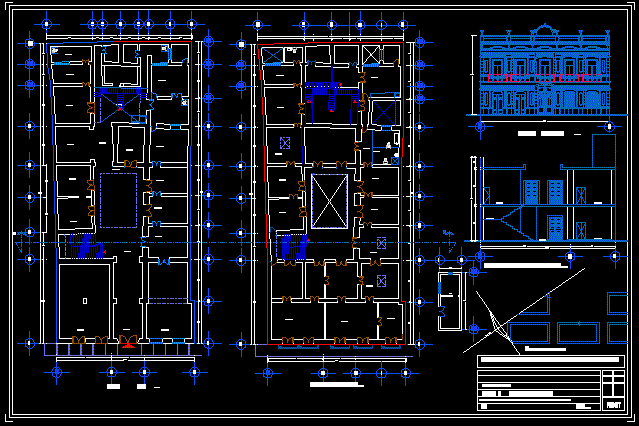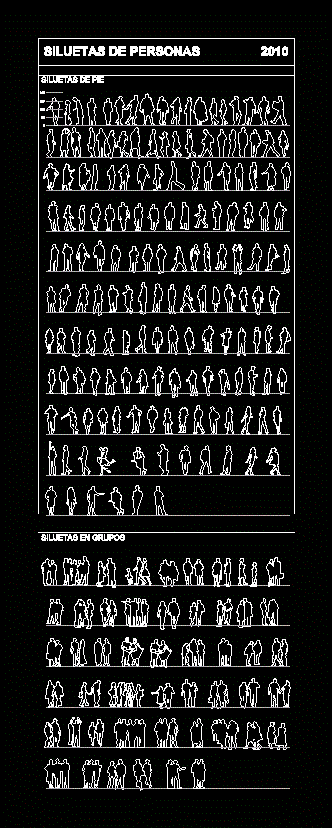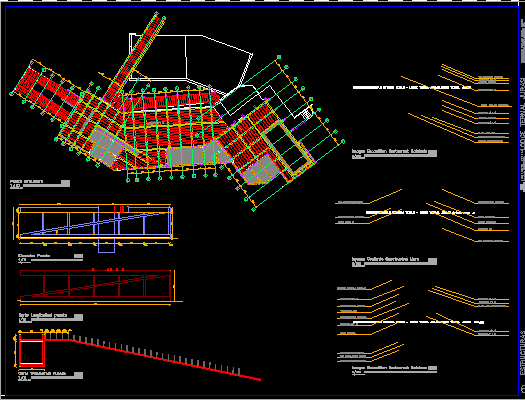Historic Mansion, City Center, Puebla, Mexico DWG Plan for AutoCAD
ADVERTISEMENT

ADVERTISEMENT
plans and elevations
Drawing labels, details, and other text information extracted from the CAD file (Translated from Spanish):
proy building products rising, property c.p. martha ramirez, North street location no. cabbage. historical Center, surface, flat, scale, architectural, balcony, runner, main facade esc., ground floor esc., high floor esc., north, East, localization map, cross section esc., npt, npt, npt, August date, roberto popoca portillo
Raw text data extracted from CAD file:
| Language | Spanish |
| Drawing Type | Plan |
| Category | Historic Buildings |
| Additional Screenshots |
 |
| File Type | dwg |
| Materials | |
| Measurement Units | |
| Footprint Area | |
| Building Features | |
| Tags | autocad, center, church, city, corintio, dom, dorico, DWG, église, elevations, geschichte, historic, igreja, jonico, kathedrale, kirche, kirk, l'histoire, la cathédrale, mansion, mexico, plan, plans, puebla, teat, Theater, theatre |








