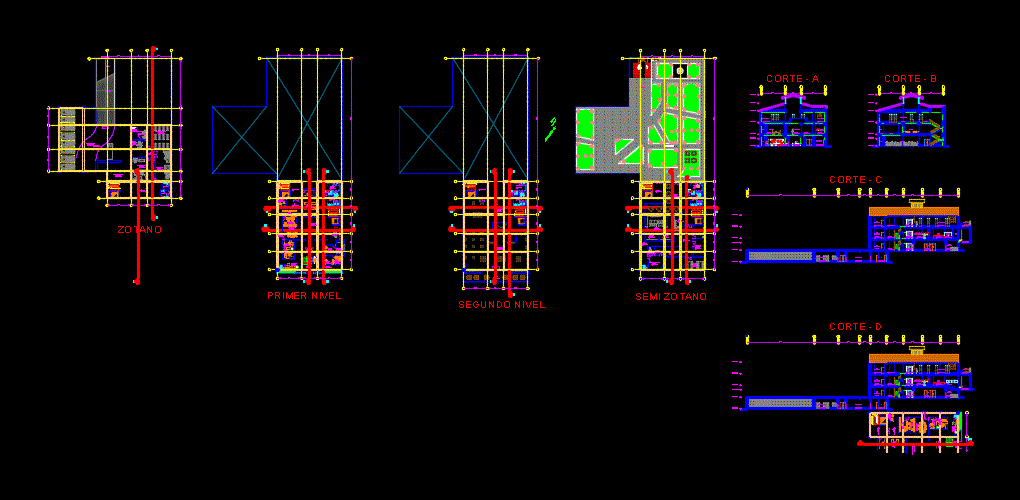Historical Museum DWG Section for AutoCAD

Plants; section and elevation of a Historical Museum; designed for the museum of the city of Huaraz.
Drawing labels, details, and other text information extracted from the CAD file (Translated from Spanish):
concrete base, cistern, return to, register, oil tank, drainage, guides, wardrobe, reception, central, ticket office, and brochures, trade, lobby, accounting, secretary, address, waiting room, introductory room, temporary rooms , permanent rooms, parking, zotano, second level, cafeteria, boardroom, telephone, terrace, power house, machine room, kitchen, storage, electricity workshop, semi zotano, first level, control booth, security office , download office, office, service depot, ss.hh, carpentry shop, office, bar, hall, telephone exchange, court – a, bar, sshh knights, sshh ladies, sshh knights, garden, patio, ups, projection, boxes, boxes, finances, collection of books, consultation, recorders, public., attention to, soclo of pine wood, division of drum pine and plywood of cobilla, wall rope brick of lama, low, access, window of, control, contacts, lamp, vacuum, dining room, c regional coordination, sria. finance, iprovipe, wait, ceas, contraloria, coese, training room, toilet, women, health, men, seder, ijcf, sedeur, together, room, computer, manager, site, code, conafe, floor polished cement, floor ceramics, stamped cement floor, parquet floor, concrete floor, entrance, exit, sshh disabled, elevator, stamped cement floor, lithic park, court – b, court – c, court – d
Raw text data extracted from CAD file:
| Language | Spanish |
| Drawing Type | Section |
| Category | Cultural Centers & Museums |
| Additional Screenshots | |
| File Type | dwg |
| Materials | Concrete, Wood, Other |
| Measurement Units | Metric |
| Footprint Area | |
| Building Features | Garden / Park, Deck / Patio, Elevator, Parking |
| Tags | autocad, city, CONVENTION CENTER, cultural center, designed, DWG, elevation, historical, museum, plants, section |








