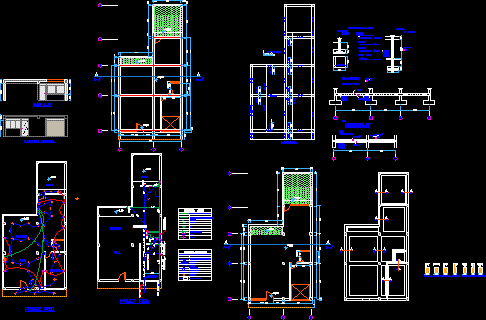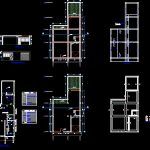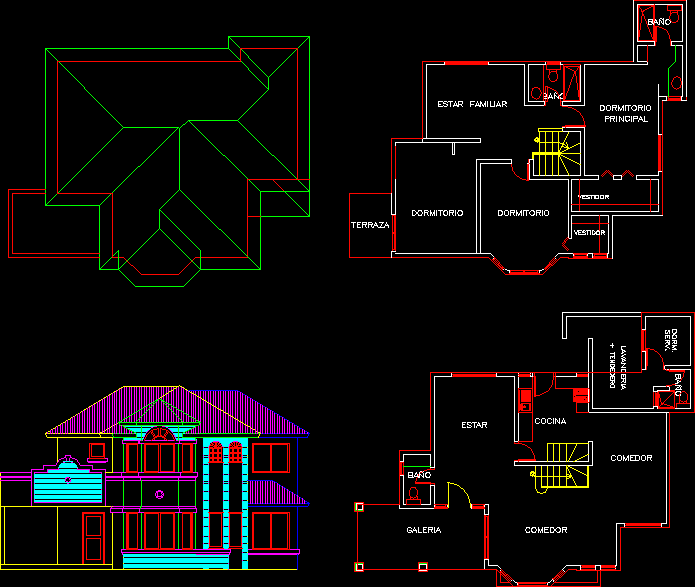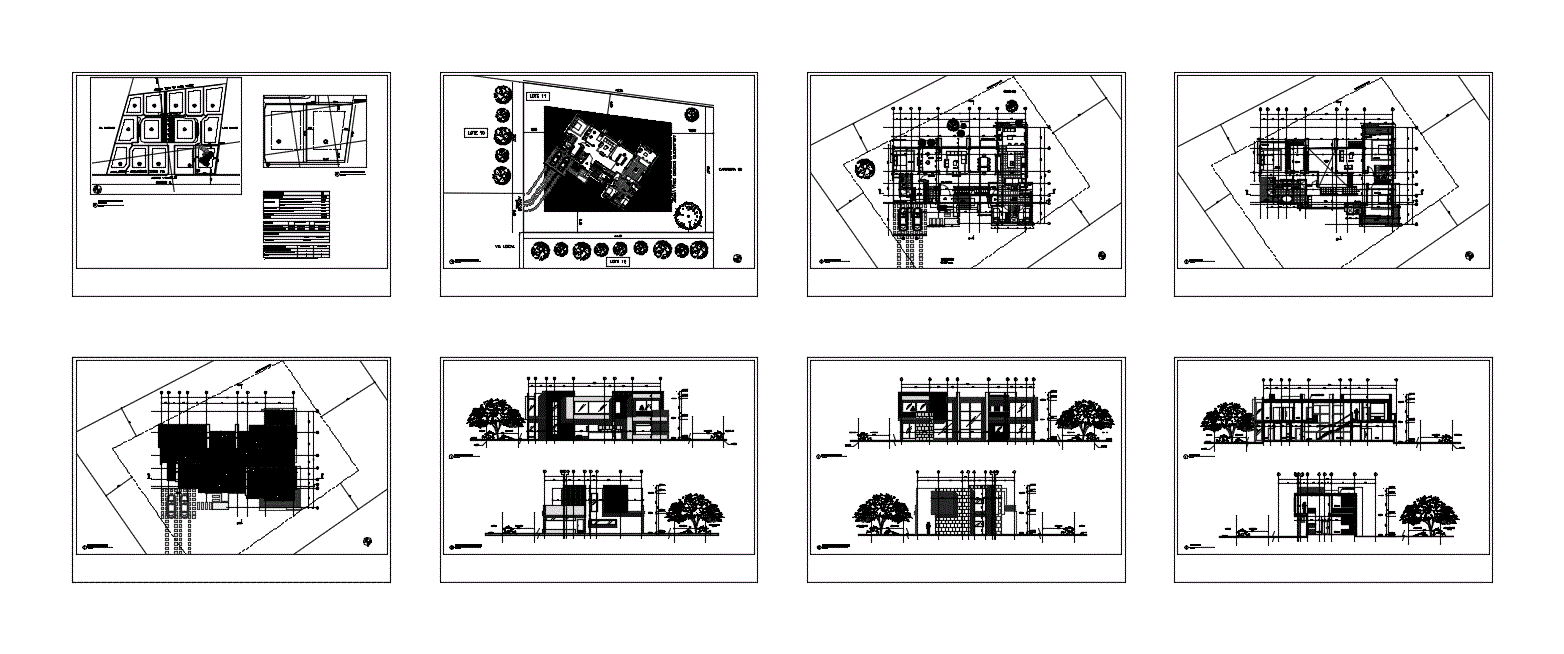Home 2 Levels DWG Block for AutoCAD
ADVERTISEMENT

ADVERTISEMENT
Two-storey house in rough terrain, for meters simple.
Drawing labels, details, and other text information extracted from the CAD file (Translated from Spanish):
vs, zapatas, vp, earthwork, metered house of amelia, foundation beams, earthwork, flooring, concrete, first level, section, column, lightened, beam, main beam, main elevation, cut a-a ‘, a-a ‘, cut aa, cut bb, cut cc, cut dd, cut ee, cut ff, cut gg, comes general water, sink, therma, key dam, first floor, living room, patio, water pipe cold pvc salt, pvc hot water pipe salt, meter, sink, therma, log box, pvc drain pipe salt, pvc ventilation pipe salt, trap, reduction, garage
Raw text data extracted from CAD file:
| Language | Spanish |
| Drawing Type | Block |
| Category | House |
| Additional Screenshots |
 |
| File Type | dwg |
| Materials | Concrete, Other |
| Measurement Units | Metric |
| Footprint Area | |
| Building Features | Deck / Patio, Garage |
| Tags | apartamento, apartment, appartement, aufenthalt, autocad, block, casa, chalet, dwelling unit, DWG, haus, home, house, levels, logement, maison, meters, residên, residence, Simple, storey, terrain, underground, unidade de moradia, villa, wohnung, wohnung einheit |








