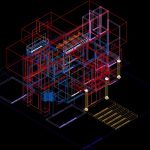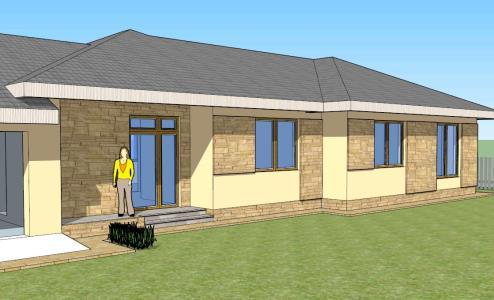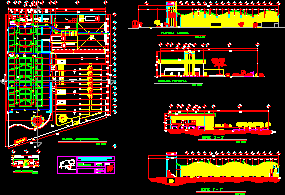Home 3D DWG Model for AutoCAD
ADVERTISEMENT

ADVERTISEMENT
Home 3D.
Drawing labels, details, and other text information extracted from the CAD file (Translated from Catalan):
room, view title, esc, mayúsc, bloq, control, wake up, sleep, power, supr, fin, av., home, insert, pant, pause, inter, pet six impr, ins, av. pág, répág, intro, inic, altgr, alt, p. of arq. enrique guerrero hernández., p. of arq. adrian a. romero arguelles., p. of arq. francisco espitia ramos., p. of arq. hugo suárez ramírez., viewnumber, viewportscale, viewtitle
Raw text data extracted from CAD file:
| Language | Other |
| Drawing Type | Model |
| Category | House |
| Additional Screenshots |
 |
| File Type | dwg |
| Materials | Other |
| Measurement Units | Metric |
| Footprint Area | |
| Building Features | |
| Tags | apartamento, apartment, appartement, aufenthalt, autocad, casa, chalet, dwelling unit, DWG, haus, home, house, logement, maison, model, residên, residence, unidade de moradia, villa, wohnung, wohnung einheit |








