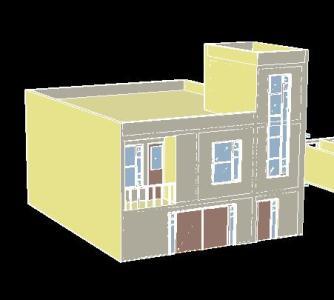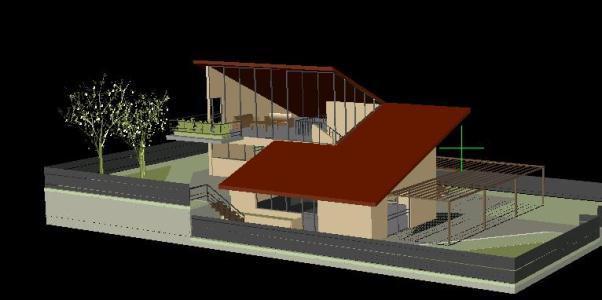Home for Adolescent Mothers 2D DWG Plan for AutoCAD
ADVERTISEMENT
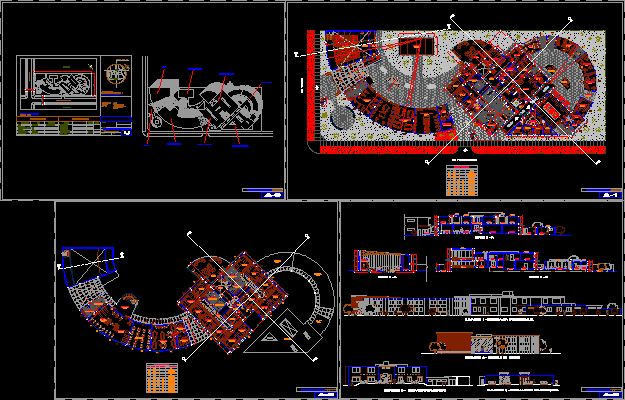
ADVERTISEMENT
Plan, Elevation and Sectional Views of Home for Adolescent Mothers Project. It is also referred as women’s house. This cad file has elevation views from the different side of the building and plan view showing complete floor plan details. In the plan view it shows the reception, dormitory rooms, patio,kitchen,dining,nursing areas on one side. On the other side it has different workshop zone separately like cosmetology, crafts, sewing, tissue workshop and there is mens and womens restroom and auditorium. It is an s shaped architectural plan. The total area of the plan including outside gardening and landscaping is close to 4800 sq meters. It can be used in the construction of adolescent mothers home.
| Language | Spanish |
| Drawing Type | Plan |
| Category | Hospital & Health Centres |
| Additional Screenshots |
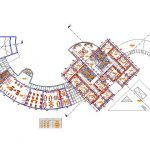 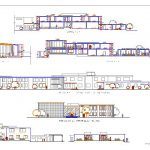 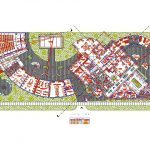 |
| File Type | dwg |
| Materials | Aluminum, Concrete, Glass, Masonry, Moulding, Plastic, Steel, Wood, Other |
| Measurement Units | Metric |
| Footprint Area | 2500 - 4999 m² (26909.8 - 53808.7 ft²) |
| Building Features | A/C, Deck / Patio, Car Parking Lot, Garden / Park |
| Tags | autocad, DWG, elevation, plan, section |




