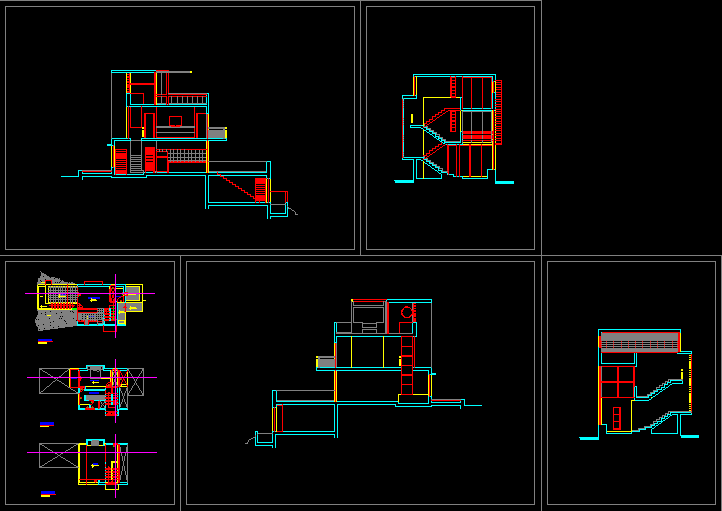Home Arabia DWG Block for AutoCAD

Overviews – height
Drawing labels, details, and other text information extracted from the CAD file:
drawname, scale, section-aa, kitchen, m.bed room, passage, dress, roof, top roof, maid room, section-bb, family hall, entrance, game room, detail-c, detail-a, detail-b, ground floor, first floor, roof floor, stair case plan detail, hand rail, ground floor to first floor, stair details:-, first floor to roof floor, modern home engineering, date, design, drawn, —-, project no., sheet no., abu-dhabi, site lay out plan, ,wt hglav,u, client, ground floor plan, first floor plan, roof floor plan, top roof plan, guard room details, electrical room details, boundary wall details, staircase details, acrylic textotile paint, weather proof light, elevation finishing materials:-, wrought iron, colored acrylic textotile paint, with plaster grooves, powder coated alum.louvred door, elevation finishing materials:, acrylic texotile paint, al. panel, wood door, hglulhvdm, decorative teak wood door, marble steps, aluminum hand rail, g.r.c. panel
Raw text data extracted from CAD file:
| Language | English |
| Drawing Type | Block |
| Category | House |
| Additional Screenshots |
 |
| File Type | dwg |
| Materials | Aluminum, Wood, Other |
| Measurement Units | Metric |
| Footprint Area | |
| Building Features | |
| Tags | apartamento, apartment, appartement, aufenthalt, autocad, block, casa, chalet, dwelling unit, DWG, haus, height, home, house, logement, maison, residên, residence, unidade de moradia, villa, wohnung, wohnung einheit |








