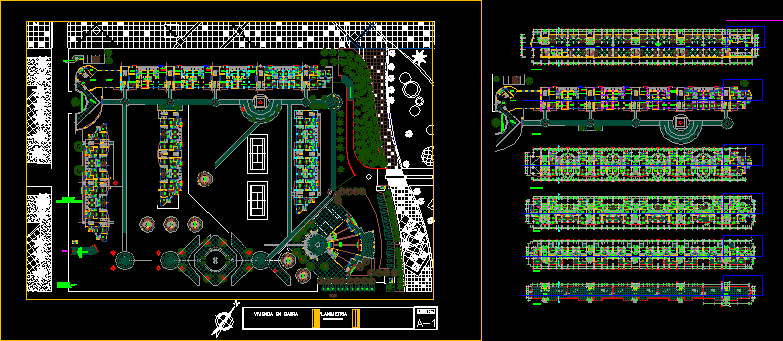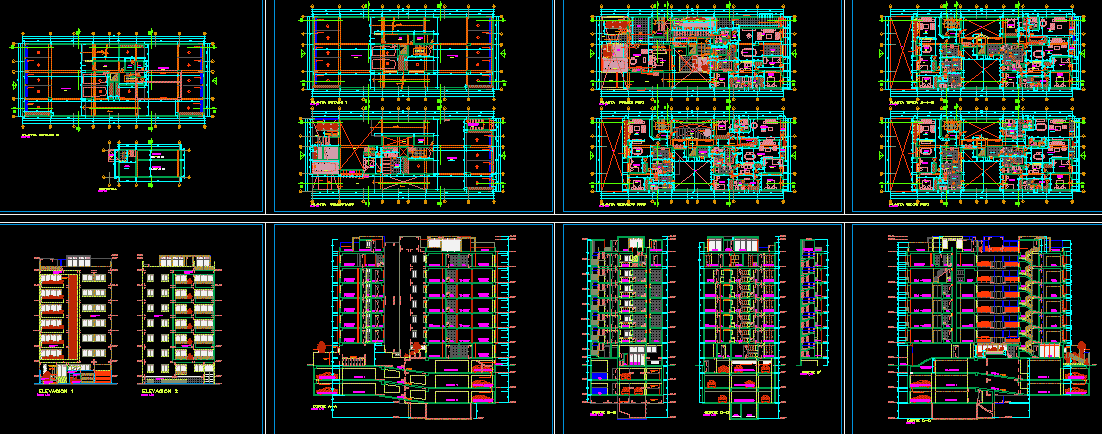Home Bar DWG Block for AutoCAD

High Density Housing with various typologies
Drawing labels, details, and other text information extracted from the CAD file (Translated from Spanish):
telefonica del peru, proy. flown, housing in bar, planimetry, sheet no., flat, vehicular, access, control, sh., room, coc., pat, com, cam. dry, dress., cam. wet sauna, bookshop, internet, photocopy, office, recep. gym, gym, maq. gym, minimarket, dep., box., sh, entrance plaza, sum, kitchen, ss.hh., screen, bar, entrance, metal fence, snack, hall, duct, garbage, dining room, bedroom, com., daily , patio, dorm. serv., terrace, empty minimarket, proy., empty, metal railing, elevator, catwalk, hall, ramp, parking, gas, deposit, boilers, system board, machines, room, electric, hhhhh, desk, room – dining room, wc, living room, roof, room, machine, wc, seventh floor, sixth floor, eighth floor, second – fifth floor, first floor, sub terraneo plant
Raw text data extracted from CAD file:
| Language | Spanish |
| Drawing Type | Block |
| Category | Condominium |
| Additional Screenshots |
 |
| File Type | dwg |
| Materials | Other |
| Measurement Units | Metric |
| Footprint Area | |
| Building Features | Garden / Park, Deck / Patio, Elevator, Parking |
| Tags | apartment, autocad, BAR, block, building, condo, density, DWG, eigenverantwortung, Family, group home, grup, high, home, Housing, mehrfamilien, multi, multifamily housing, ownership, partnerschaft, partnership, typologies |








