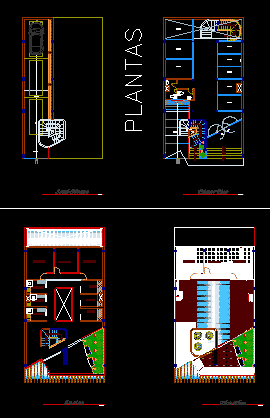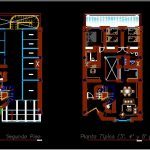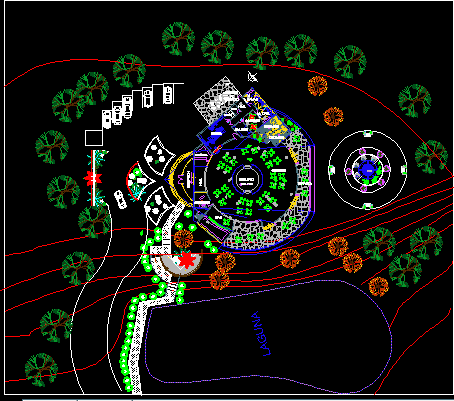Home Business DWG Block for AutoCAD
ADVERTISEMENT

ADVERTISEMENT
Plant 5 FLOORS HOUSE, FIRST TWO LEVELS OF COMMERCE, 3 FLOORS OF INDEPENDENT DEPARTMENT
Drawing labels, details, and other text information extracted from the CAD file (Translated from Spanish):
ramp, first floor, semi-basement, garbage room, dining room, kitchen, ss: hh., service patio, bedroom, study, living room, second floor, seam, clotheslines, roof, laundry, plot-plan
Raw text data extracted from CAD file:
| Language | Spanish |
| Drawing Type | Block |
| Category | Retail |
| Additional Screenshots |
 |
| File Type | dwg |
| Materials | Other |
| Measurement Units | Metric |
| Footprint Area | |
| Building Features | Deck / Patio |
| Tags | agency, autocad, block, boutique, business, commerce, department, DWG, floors, home, house, independent, Kiosk, levels, Pharmacy, plant, Shop |







