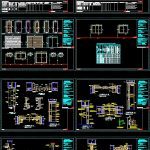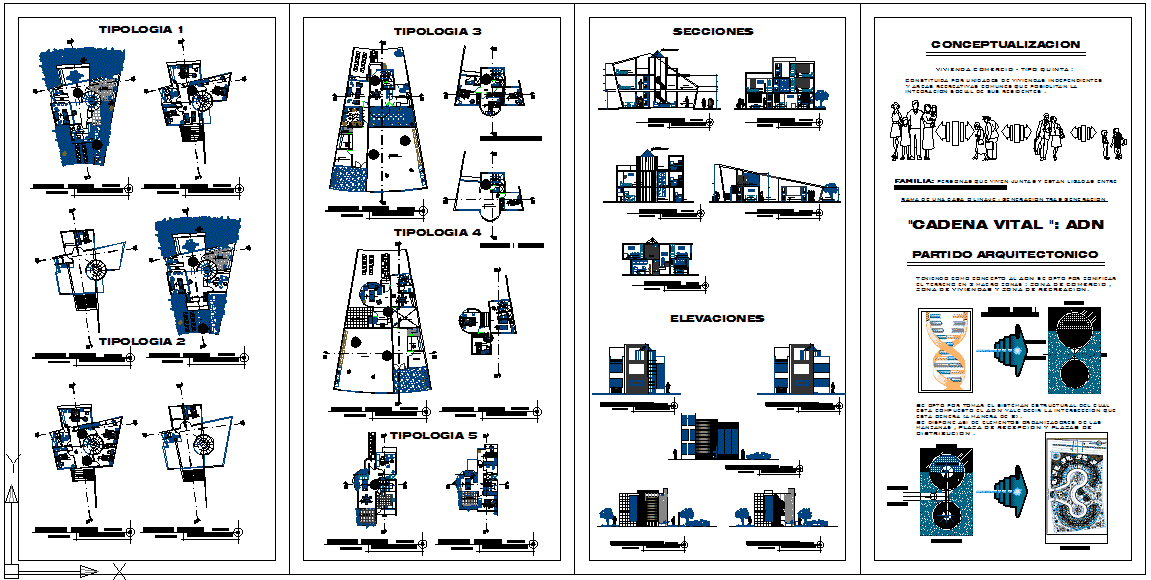Home Chiclayo DWG Plan for AutoCAD

Detached house with planso;cuts , elevations
Drawing labels, details, and other text information extracted from the CAD file (Translated from Spanish):
npt, wall, interior, exterior, cement epoxy additive, cement epoxy additive, bottom edge of door, frame wood, breaks, strand, frame, tongue and groove, horizontal reinforcement, intermediate reinforcement, wall and frame axis, cedar wood, painted finish duco white, horizontal tongue and groove, applies wood, painted duco, tapacanth, rodon, painted, lintel, paneled sheet, loose, must enter pressure, hinges should not be, recessed in door frame, equal to long.de hinge , steel hinge, heavy aluminized, hinges on doors will be aluminized cappuccinos, against latch, latch, upper guide, plinth, overlap, room, study, door -material, windows, doors, detail panel, frame, leaf, hinges, accessories, envelope, veneers, light, finishes, door, window, quantity, width, height, windowsill, metal frame, wooden frame, aluminum frame, glazed sheet, alum steel hinge. heavy, capullina hinge, steel model ball lock, bronze bathroom lock, bronze color knob lock, steel color paint, latch security lock, dark brown paint, details, specifications, hinge, chrome knob knob plate , vertical frame, in stainless steel, ball model lock, periilla lock detail, chrome color knob, wooden doors, national cedar wood, dry to one, no cracks, curl or, insects., frame, sheet, boards, thickness., – frame, internal wood screw, screens, templex system, – aluminum profile, and sliding sheets., – aluminum profiles, – the dimensions of the openings are referential, and must be verified on site. – the wooden sections correspond to finished sections. – the hinges will be aluminized cappuccino type. – the surfaces will have treatment and finishing based on alkyd resins a.- preparation: white background or white base. b.- Finishing: synthetic enamel, locksmith, floor first floor, floors, floor second floor, box vain, dining room, bedroom serv., kitchen, car-port, receipt, bar, sh serv., patio – service, sh- visit, master bedroom, hall, circulation, walking closet, type anc alt alf qty mater locksmith location observations, type features, glass, ss. H H.
Raw text data extracted from CAD file:
| Language | Spanish |
| Drawing Type | Plan |
| Category | House |
| Additional Screenshots |
 |
| File Type | dwg |
| Materials | Aluminum, Glass, Plastic, Steel, Wood, Other |
| Measurement Units | Metric |
| Footprint Area | |
| Building Features | Deck / Patio |
| Tags | apartamento, apartment, appartement, aufenthalt, autocad, casa, chalet, chiclayo, detached, dwelling unit, DWG, elevations, family house, haus, home, house, logement, maison, plan, residên, residence, residential house, unidade de moradia, villa, wohnung, wohnung einheit |








