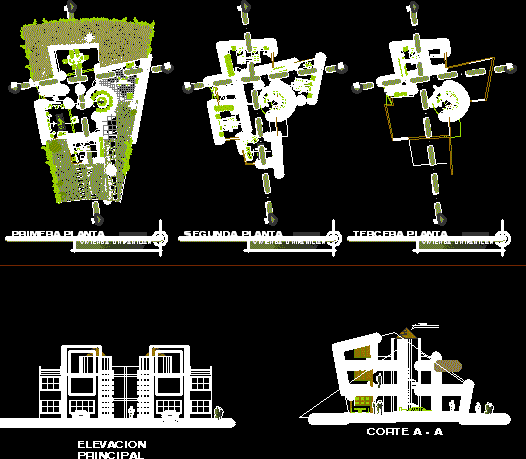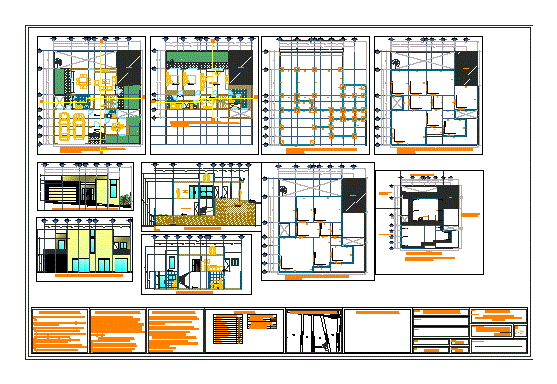Home DWG Block for AutoCAD

PLANTS – COURTS – VIEW
Drawing labels, details, and other text information extracted from the CAD file (Translated from Spanish):
continuous foundation, reinforced, run-flat, water-repellent solera, cut a-a ‘, note:, cut b – b’, cut to -a ‘, entry, exit, register box, cut to – a’, kitchen, general bathroom , garden, living room, guest bathroom, dining room, garage, parents bedroom, children’s bedroom, parents’ bathroom, light well, furnished floor, floor plan, foundation plant, slab reinforcement plant, drainage installation plant , main facade with fence, main facade without gate, lateral facade, rear facade, unnamed, existing, cut c – c ‘, cut d – d’, s: npt, go to municipal candela, symbology of drains, sewage pipe , storm water pipe, municipal candle, box of artifacts, box reposadera, junction box, drop box of pluvial waters, bathroom siphon box, battery siphon box, box reposadera with siphon, sense of the slope of the tube
Raw text data extracted from CAD file:
| Language | Spanish |
| Drawing Type | Block |
| Category | House |
| Additional Screenshots | |
| File Type | dwg |
| Materials | Other |
| Measurement Units | Metric |
| Footprint Area | |
| Building Features | Garden / Park, Garage |
| Tags | apartamento, apartment, appartement, aufenthalt, autocad, block, casa, chalet, courts, dwelling unit, DWG, haus, home, house, logement, maison, plants, residên, residence, single family, unidade de moradia, View, villa, vivenda, wohnung, wohnung einheit |








