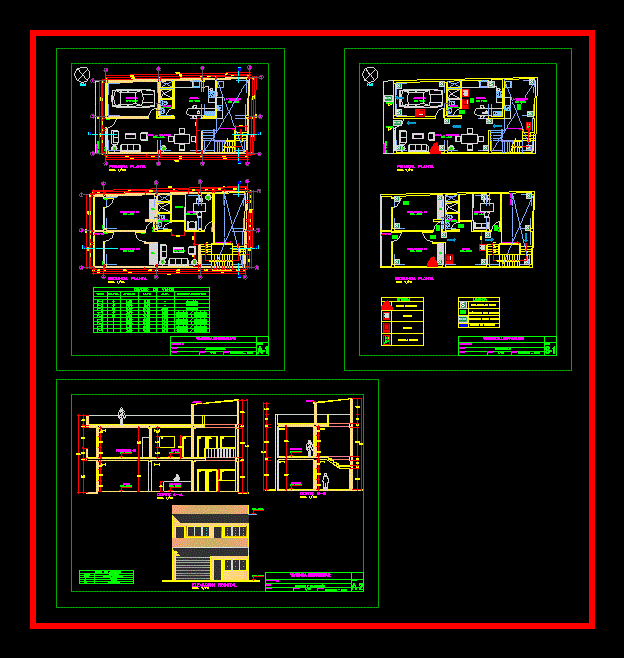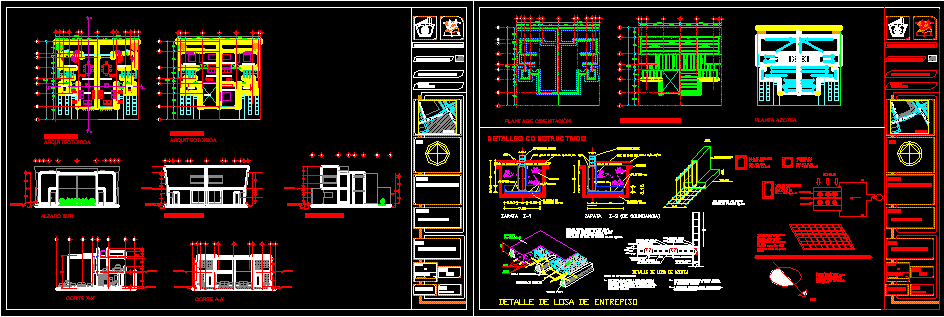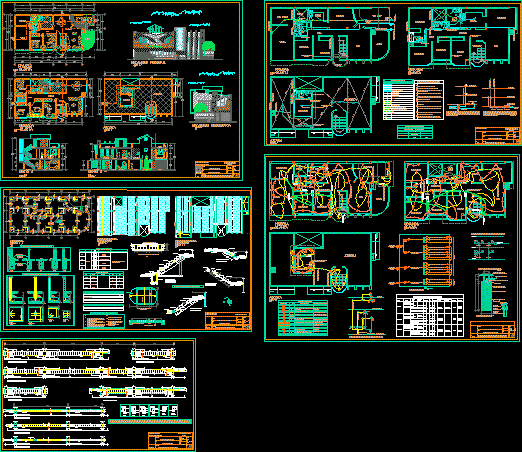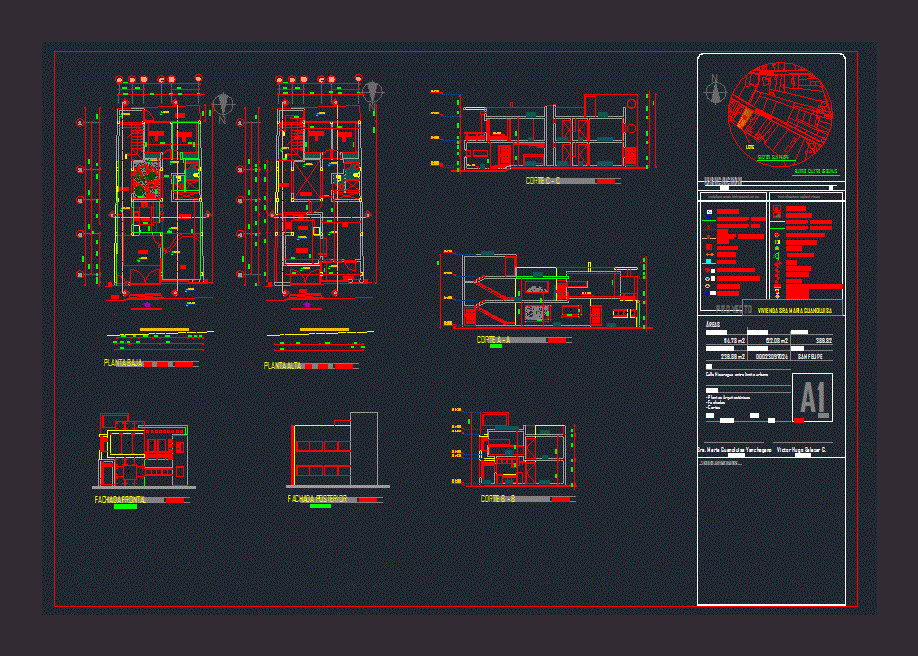Home DWG Block for AutoCAD
ADVERTISEMENT

ADVERTISEMENT
SIMPLE HOUSE DESIGN, CONTAINS PLANT, CUT AND LIFT
Drawing labels, details, and other text information extracted from the CAD file (Translated from Spanish):
nm, fire extinguisher, detached house, flat, architecture, scale, date, drawing, garage, kitchen, living room, study, sidewalk, living, cl, type, width, height, alf., cant., observations, table of vain , aluminum, first floor, second floor, legend, electronic board, first aid kit, safe area of earthquakes, exit route signage, evacuation direction, exit door signage, stair access, ingrso, security, deposit, bb cut, calamine, cuts and elevation, finishing key, finish, key, ce.f., cement rubbed, wood, glass, pm, matt paint, cut aa, room, dining room, front elevation, laundry, tendal, ss.hh, file, projection . ceiling
Raw text data extracted from CAD file:
| Language | Spanish |
| Drawing Type | Block |
| Category | House |
| Additional Screenshots |
 |
| File Type | dwg |
| Materials | Aluminum, Glass, Wood, Other |
| Measurement Units | Metric |
| Footprint Area | |
| Building Features | Garage |
| Tags | apartamento, apartment, appartement, aufenthalt, autocad, block, casa, chalet, Cut, Design, dwelling unit, DWG, haus, home, house, lift, logement, maison, plant, residên, residence, Simple, unidade de moradia, villa, wohnung, wohnung einheit |








