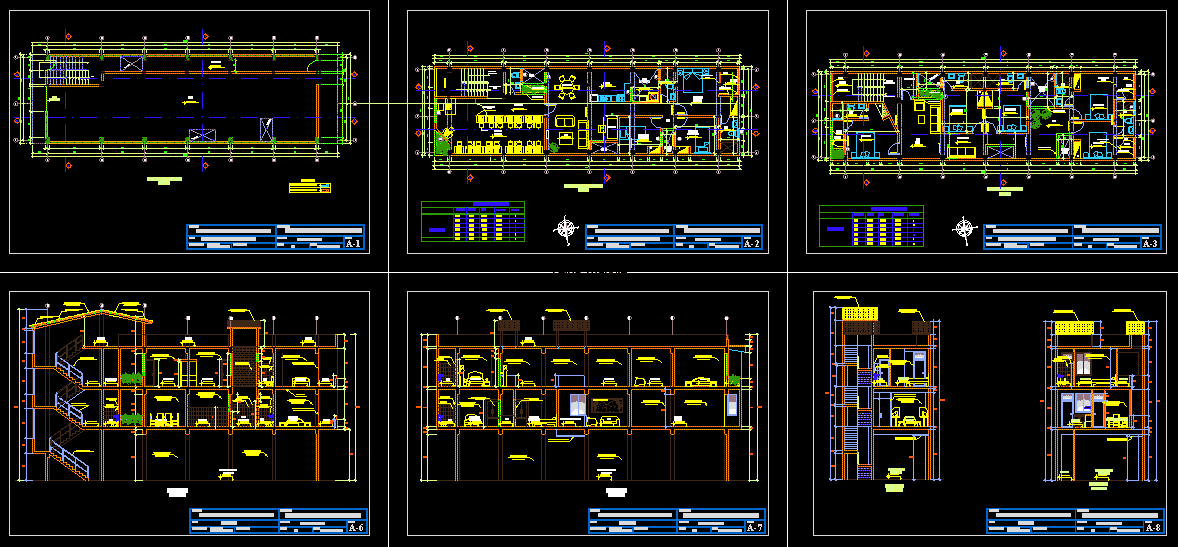Home DWG Block for AutoCAD
ADVERTISEMENT

ADVERTISEMENT
Detached house located in Florianopolis – Brazil, already built, has only one level with garage, 2 bedrooms, kitchen, laundry and patio. – Ground – Cutting –
Drawing labels, details, and other text information extracted from the CAD file (Translated from Spanish):
gas, title, subtitle, viewnumber, sheetnumber, title, project:, owner :, plane :, scale :, date :, lamina :, responsible architect :, project, owner, ax-yz, nn, area of the land, box areas, built area, bwc, suíte, room, garagem, deposit, bedroom, lazer area, natural terrain profile, caixa, lot, passeio, rua josé orival goedert
Raw text data extracted from CAD file:
| Language | Spanish |
| Drawing Type | Block |
| Category | House |
| Additional Screenshots |
 |
| File Type | dwg |
| Materials | Other |
| Measurement Units | Metric |
| Footprint Area | |
| Building Features | Deck / Patio, Garage |
| Tags | apartamento, apartment, appartement, aufenthalt, autocad, bedrooms, block, brazil, built, casa, chalet, detached, detached house, dwelling unit, DWG, garage, haus, home, house, kitchen, Level, located, logement, maison, residên, residence, unidade de moradia, villa, wohnung, wohnung einheit |








