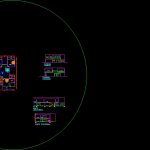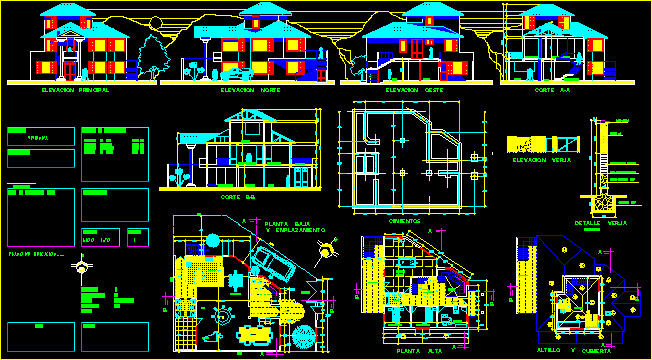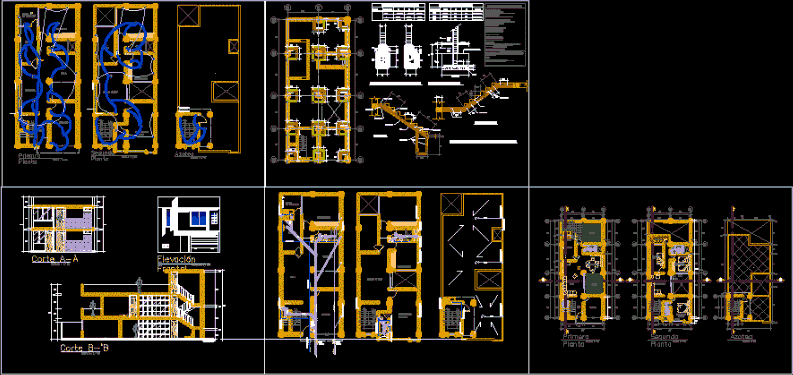Home DWG Block for AutoCAD

Plants – Cortes – Views of Houses
Drawing labels, details, and other text information extracted from the CAD file (Translated from Spanish):
santa construction rita, matrices, vehicular access, pedestrian access, sidewalk, street, kitchen, dining room, room, garage – barbecue, suite, circulation, shower, bathroom, hall, access, air and light, ground floor, vicita, bedroom, laundry, fibro-cement roof, ceramic tile roof, volume, water box, ceiling plant, cut aa, cir., vicita bedroom, metal structure, fiber cement roof, ceramic floor, ceiling, masonry, reversed, esc , pause, scroll, print, lock, screen, sshh, kitchen, dining room, room, laundry, hall, hall, access, garage, grill, front facade, hall, lobby, ss hh, office, guest bedroom, garage, staircase, bedroom serv., laundry, gallery, barbecue, intimate, suite, balcony, dressing room, rear facade, longitudinal section, cross section
Raw text data extracted from CAD file:
| Language | Spanish |
| Drawing Type | Block |
| Category | House |
| Additional Screenshots |
 |
| File Type | dwg |
| Materials | Masonry, Other |
| Measurement Units | Metric |
| Footprint Area | |
| Building Features | Garage |
| Tags | apartamento, apartment, appartement, aufenthalt, autocad, block, casa, chalet, cortes, dwelling unit, DWG, haus, home, house, HOUSES, logement, maison, plants, residên, residence, townhouse, unidade de moradia, views, villa, wohnung, wohnung einheit |








