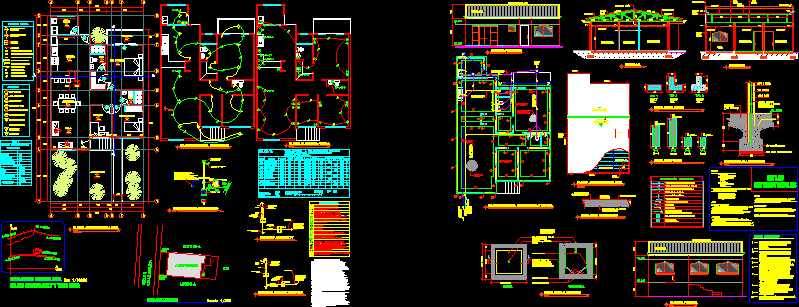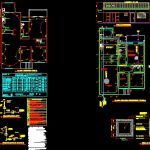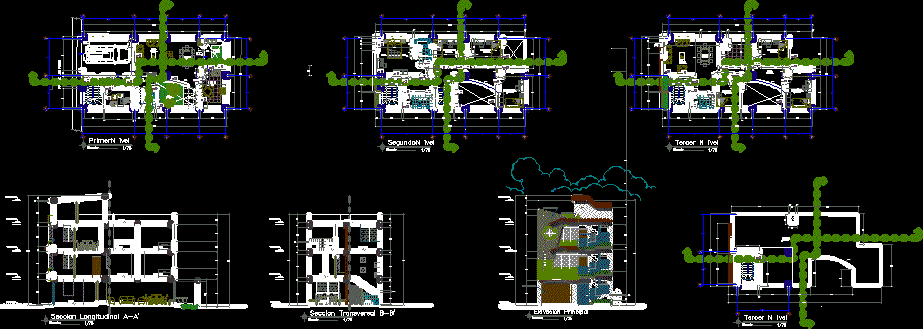Home DWG Block for AutoCAD

Home – plants – cuttings – views – facilities
Drawing labels, details, and other text information extracted from the CAD file (Translated from Spanish):
notes, structural, tee, indicated diameter, PVC male plug, diameter indicated, type u siphon, tap or tap, black water register, mechanical symbology, with pvc male cap and bronze cap, pluvial record box, see constructive detail , see mechanical details, grease trap, section aa, pvc d tube indicated, base of poor concrete, plant, padded and lightened, with cells filled with, concrete or blasted wall, concrete cover with mesh, welded, variable , post, telephone box located on the ground floor, telephone, television box located on the ground floor, column, cable tv., tv-a, emerges, values obtained in said tests, certifying its realization., or equipment that is installed without prior approval of the inspection will be, European cable will not be accepted., rejected and must be replaced by the contractor for some approved by the electric inspector at no cost to the owner., or wood to prevent the penetration of garbage and water in l pipes, the pipes that have the same route could have the same support, but no, pipes tied with wire to the support or to other pipes will be accepted, of how the work was built, and a copy of the red corrections with all, and each one of the changes and additions made in the work. this is a condition, additional ground rods to reach the indicated value or lower., before making the purchases or making the orders the builder. the materials, and certified by csa., notes electrical installations, designer who will evaluate the changes., in the planes, not allowing for any reason any variation in any of the circuits. if it is carried out, it will be carried out under the responsibility of the owner, leaving the designer engineer except for all responsibility., of ø embedded in floors or walls, unless indicated otherwise in drawings., for the exposed sections the pipeline will be of the type emt or as indicated., including those exhibited by the entrecielo. the downspouts to the dampers will be embedded in the walls or columns as indicated in the drawings., flexible with its special connectors., the inspectors and the contractor must submit a test report with the, and under the rules and regulations of the rite and ice., electrical distribution board, energy meter bottom, outlet lamp. incandescent in sky, telephone outlet, ground pole, tv outlet, kwh, electrical symbology., ent, fan switch, conduit tube with phase, neutral and earth, recessed luminaire. similar to model inset, nailers, metal truss, bedroom, vestibuloo, gypsum sky, all pipe diameters are given in inches, the sewage pipes, individual drains of the sanitary pieces, and ventilation pipes. for greater clarity the diameters of the valves and other floor accessories should be placed in a register box, all the pipes should be aligned and, to the wall, with chrome siphon when they are, the sinks and sinks will be unloading, exposed., in all joints Teflon tape will be used, replaced, in no case that a leak will be detected, patches will be allowed, the piece should, mechanical notes, the sewage pipes will be tested, the design of the septic tank and drains depend, from the study of respective floors, antejardin, room, gyp, ce, dining room, office, kitchen, piles, terrace, ss, low architectural plant, scale, phone, lime, finishes, sky in gypsum, general symbology, indicates Cutting number, sheet number, facade number indication, floor level indication on floor, elevation level indication, level change indication, roof slope indication, door type indication, indication of type of window, nomenclature indicate finished floor level, npt, nct, nsv, nomenclature indicate level of finished sky, nomenclature indicate upper beam level, sky finish, floor finish, wall finish, sky in gypsum mr, gmr, fibrolit sky, fibr, durock wall, gypsum wall, concrete floor brushed, concrete floor lujado, ces, clu, total kva, demand factor, kva demanded, earth, power factor, rush, neutral, phases, length in meters, nominal voltage, voltage drop, calculated voltage, project without transformer, table b, summary table, protection, voltage, general lighting, power, description, circuit, no, drop, voltage, phase b, phase a, conduit, cali bre, conductor, thhn, breaker, type, power demanded, power, amperage, total per phase, ta board, general outlets, water heater, with additional ground bar., gfci, kitchen outlets, pvc canoe, aa cut, bb cut , metal truss, mechanical, structural and pluvial plant, potable water intake, existing pluvial network, zenith, ice, public street, to build, retirement, three rivers, property,
Raw text data extracted from CAD file:
| Language | Spanish |
| Drawing Type | Block |
| Category | House |
| Additional Screenshots |
 |
| File Type | dwg |
| Materials | Concrete, Wood, Other |
| Measurement Units | Metric |
| Footprint Area | |
| Building Features | |
| Tags | apartamento, apartment, appartement, aufenthalt, autocad, block, casa, chalet, cuttings, dwelling unit, DWG, facilities, haus, home, house, logement, maison, plants, residên, residence, unidade de moradia, views, villa, wohnung, wohnung einheit |








