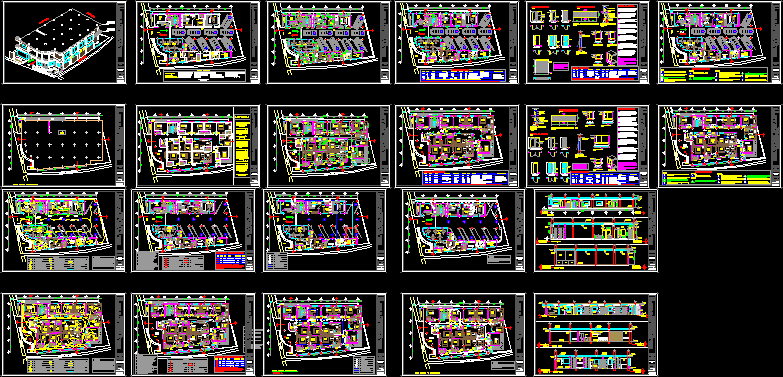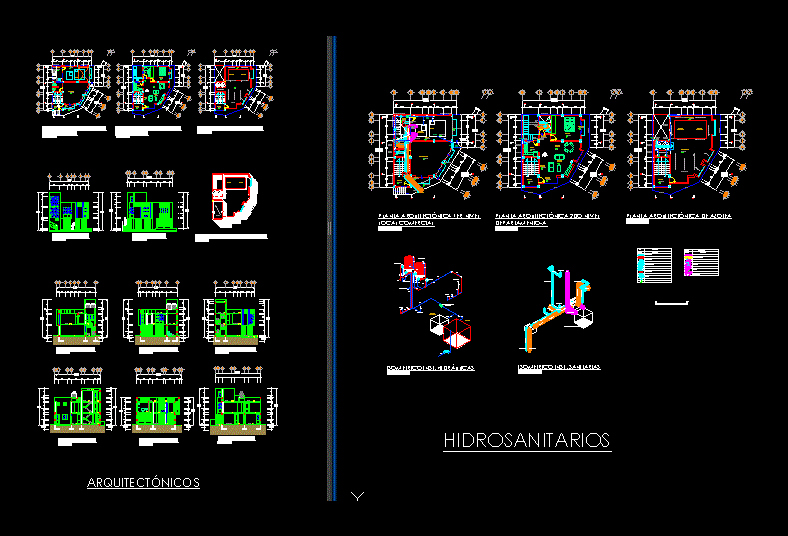Home DWG Block for AutoCAD

RECREATION CENTER AND HOUSING WITH RECREATION AREAS AND CARE.
Drawing labels, details, and other text information extracted from the CAD file (Translated from Spanish):
ss.hh ladies, accounting, file, ss.hh males, court elevation to – a ‘, lobby, unjbg, parking, wake, guardian, private parking and services, court elevation b – b’, bedroom, farm, pool, cutting elevation c – c ‘, cutting elevation d – d’, sum, painting shop, sh ladies, s.h. men, deposit, sculpture workshop, TV, yoga, theater workshop, games room, dance studio, intimate, dining room, laundry, laundry and ironing, general deposit, machine room, garbage room, kitchen , cold store, hall, sewing workshop, library, gym, public parking, greenhouse, ss.hh men, meeting room, headquarters, administration, surrogate parent, be visits, ss.hh multiple, service yard, maneuvering yard , secretary, nursing, philotherapy, aesthetics, dressing room, gazebo, banking, parkingprivad oservicios, chapel, amphitheater, garden, reserve expansion, for cages, cheesemaking, milking, rabbits, chickens, rafters, lambs, corridor, income, tank
Raw text data extracted from CAD file:
| Language | Spanish |
| Drawing Type | Block |
| Category | Hospital & Health Centres |
| Additional Screenshots |
 |
| File Type | dwg |
| Materials | Other |
| Measurement Units | Metric |
| Footprint Area | |
| Building Features | Garden / Park, Pool, Deck / Patio, Parking |
| Tags | abrigo, areas, autocad, block, care, center, DWG, geriatric, home, Housing, recreation, residence, shelter |








