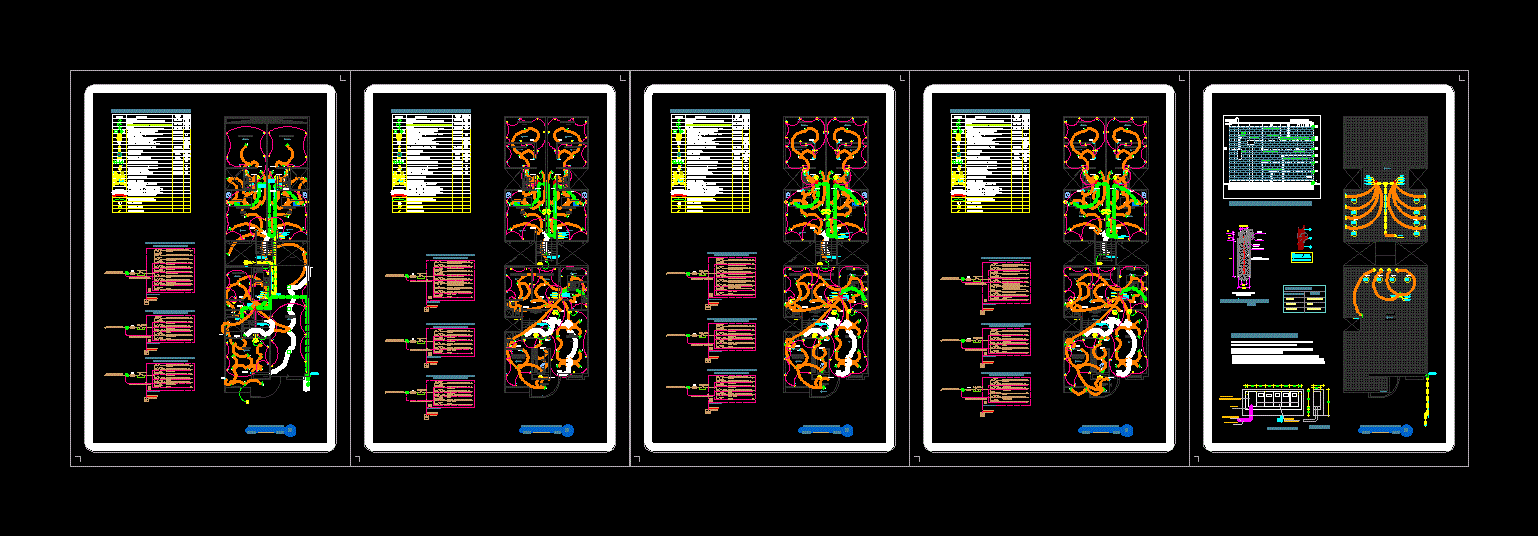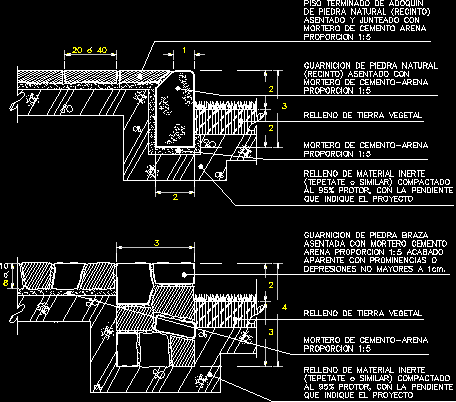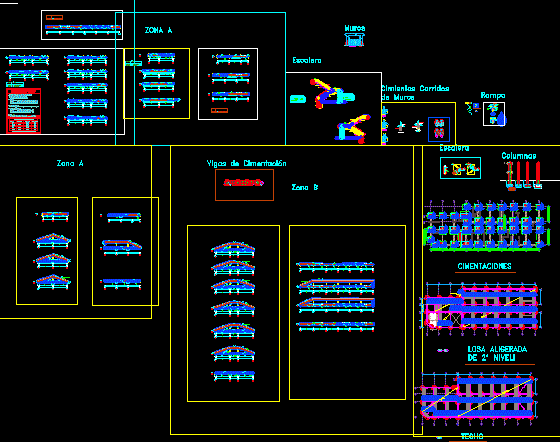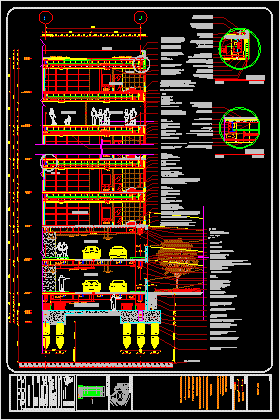Home DWG Block for AutoCAD

Blueprints Family housing 12 separate departments.
Drawing labels, details, and other text information extracted from the CAD file (Translated from Spanish):
American standard, Kitchen sink bowl gourmet, Porcelain white, American standard, Kitchen sink bowl gourmet, Porcelain white, Made by coconut, Made by coconut, kind, Column table, kind, graphic, column, floor, kind, kind, kind, typical, Minimum to reach, According to column, According to column, Keep light, Keep light, Var., Keep the light from the lower level, Var., Var., Var., Is born, Vig., Vig., Vig., Vig., Vig., Vig., Is born, Vig., Vig., Vig., Vig., Vig., Lightened first level, See detail ‘a’, Detail ‘a’, kind, From ds, See detail ‘a’, See detail ‘a’, kind, N.f.p., Steel see on plant, Typical of zapata, typical, Minimum to reach, Subzapata, According to picture, According to column, According to column, Variable of, Minimum foundation until reaching ltex, Foundations, Foundation, N.f.p., N.f.p., N.jardin, Variable of, Foundations, Foundation, N.n.t., N.p.t., Soil properly compacted, N.p.t., Minimum foundation until reaching ltex, N.n.t., the levels, kind, kind, kind, kind, kind, the levels, kind, kind, Foundation, wire, Overcoming, Anchor in columns, Spinning, Iron rods, Detail of reinforcement of walls, lightened slab, Type rto., In beams columns, Bending detail of stirrups, Beam column, specified, Cm., Cm., Cm., Cm., cut, mesh, Lightened second level, Esc:, kind, Esc:, kind, Type rto., note:, Add stirrups in knots, Of columns, Typical cut lightened, The temperature m., To the center, Straight bars anchor vertical in, principal, third floor, Rsto., Box of beams, Ident., kind, Det., beam., kind, Stirrup frame, Extreme spacing, Ident., kind, Ident., kind, everybody., level, Esp., Ident., kind, kind, Ident., Esc., Shoe, Npt, Sole, Shoe, Esc:, Esc:, Concrete f’c cement concrete, In case of finding the ground of foundations depth greater than indicated, Build: concrete that penetrates, Concrete foundation concrete, Mortar cement sand, At least cm. In the tough terrain, E.g., p.m., Fc, Fy, King kong type, Technical specifications, Check on site, Shoes, Flat beam, stairs, other elements, Percussion beam, Columns, Foundation, covering, floor, masonry, steel, brick, concrete, Det., Extreme spacing, Stirrup frame, Rsto., kind, cabbage., kind, Ident., level, Esp., Ident., kind, kind, Ident., kind, Ident., Npt, kind, Light beam joining, Cms., temperature, To the center, Straight bars anchor vertical in, principal, Cut type lightened, Typical cut lightened, Typical cut of lightened, Crossing of beams of iron, kind, kind, kind, Iron temperature, kind, The temperature m., To the center, Straight bars anchor vertical in, principal, Considering zone of efforts, Overlapping splices, For column, Parties trying to do, The splices outside the, Confinement zone, Splicing in different, Niv, low, Lenght of, Less than the rods, But that spliced, Considering zone of efforts, Lenght of, Columns after uncovering roof, tight, Esc., Anchored up down., Esc:, Elevation view, Ds of joists, Ceiling, Tensioner anchor, up and down, Ceiling, Ds of joists, Plant view, Esc:, minimum, additional, column, Detail of column beam encounters, elevation, beam, beam, minimum, beam, According to type, column, additional, According to type, beam, column, According to type, minimum, beam, Splicing in columns, splice, Splicing in different parts trying to do, Splices outside the containment zone, But which are spliced less than the rods, beam, beam, detail, beam, column, Bend of armor in beams, Additional stirrups, Additional stirrups, Technical specifications, Box of, The adjacent columns walls will be filled between walls, kind, kind, kind, Foundation, Rmin, kind, kind, kind, kind, kind, Extreme spreading, kind, Beam on either side of the, Slab light, A length of, Superior in, Reinforcement splicing, They will not be allowed, Column support, In slabs beams, Splicing overlaps, Column table, Greater rod of, cabbage., Beam floor, Stirrups, Central third, Armor in one, More than the, They will not be spliced, Will be located in the, The splices, Same section, In columns, wire, Overcoming, Anchor in columns, Spinning, Iron rods, Fm, stairs, p.m. Max., E.g. Max., Fc, Grade corrugated steel, Brick k.k. Type iii, Cm., Cantilevered beams, Greater rod of, Columns, Beams slabs, Detail of reinforcement of walls, Overloads:, level, ground:, concrete:, Improvement:, masonry:, False floor:, Structures:, Foundation:, reinforcement:, Overlaps:, Coatings:, Shoes, lightened slab, Cm free, kind, Pvc. Standard product., For the union pipe tube will be pressured with glue, Galvanized with door indication card, Switches with schematic thermomagnetic protection, All electrical distribution boards will be made of iron, from start., Rectangle
Raw text data extracted from CAD file:
| Language | Spanish |
| Drawing Type | Block |
| Category | Mechanical, Electrical & Plumbing (MEP) |
| Additional Screenshots |
 |
| File Type | dwg |
| Materials | Concrete, Masonry, Plastic, Steel, Other |
| Measurement Units | |
| Footprint Area | |
| Building Features | A/C, Deck / Patio, Car Parking Lot |
| Tags | autocad, block, blueprints, departments, DWG, einrichtungen, electrical installations, facilities, Family, gas, gesundheit, home, Housing, l'approvisionnement en eau, la sant, le gaz, machine room, maquinas, maschinenrauminstallations, provision, separate, wasser bestimmung, water |








