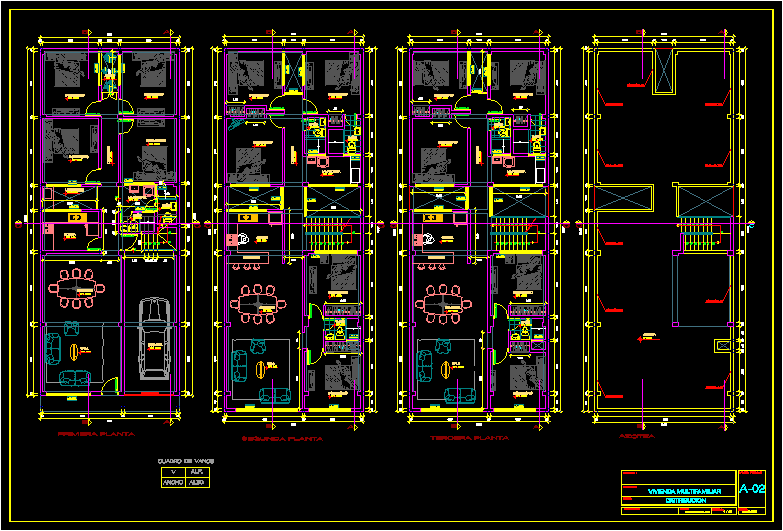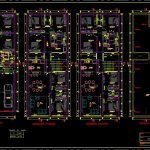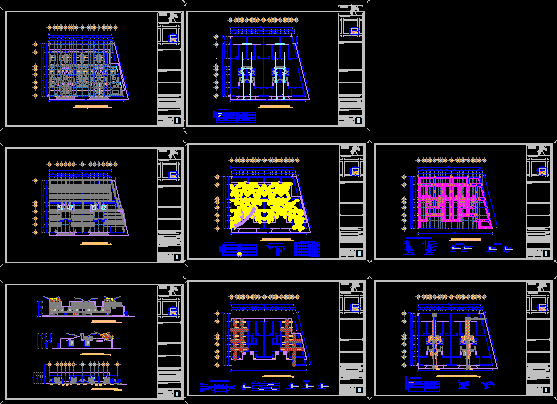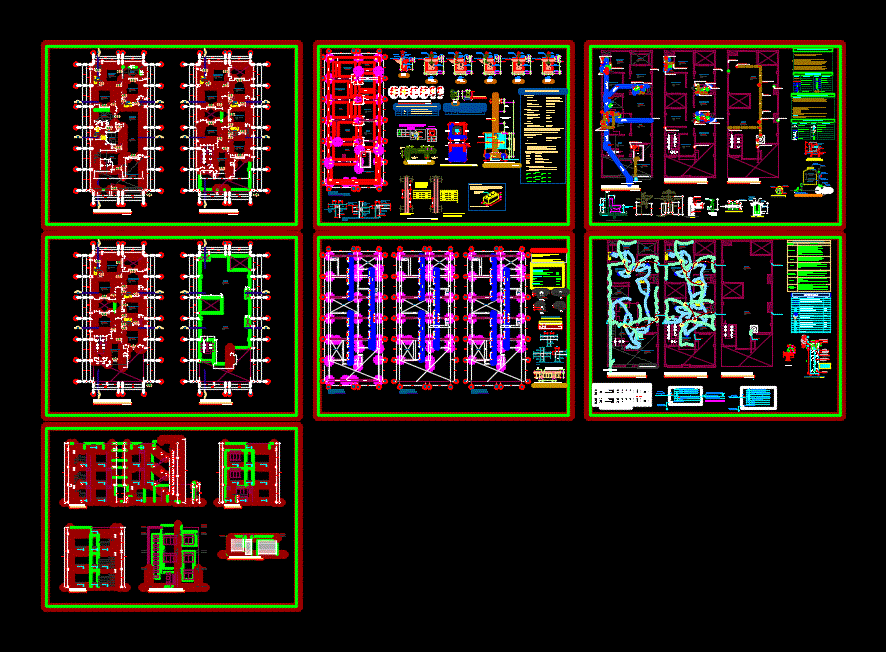Home DWG Block for AutoCAD

Multifamily 8.00×20.00 3 floors 1st level has a living room – dining room 2 bathrooms and three bedrooms plus laundry, 2nd and 3rd level an apartment with living – dining kitchen and two bedrooms and rooms with independent entrance common use laundry
Drawing labels, details, and other text information extracted from the CAD file (Translated from Spanish):
made by coconut, breakfast, cl., three, liftgate, three, three, three, breakfast, cl., three, living room, npt, dinning room, npt, garage, npt, kitchen, npt, three, bedroom, npt, bedroom, npt, bedroom, npt, bedroom, npt, laundry, npt, bath, bath, laundry, npt, garden, npt, runner, npt, three, bedroom, npt, bedroom, runner, npt, laundry, npt, kitchen, living room, dinning room, npt, bedroom, npt, bedroom, npt, bedroom, npt, bedroom, runner, laundry, kitchen, living room, dinning room, bedroom, npt, three, cl., three, three, first floor, second floor, bath, bath, bath, npt, rooftop, three, scale, distribution, professional, flat, June, date, draft, address, sheet of, multifamily housing, rooftop, third floor, vain box, width, high, alf, three, lopez saavedra jhon, drawing
Raw text data extracted from CAD file:
| Language | Spanish |
| Drawing Type | Block |
| Category | Condominium |
| Additional Screenshots |
 |
| File Type | dwg |
| Materials | |
| Measurement Units | |
| Footprint Area | |
| Building Features | Garage, Garden / Park |
| Tags | apartment, autocad, bathrooms, bedrooms, block, building, condo, dining, DWG, eigenverantwortung, Family, floors, group home, grup, home, Level, living, mehrfamilien, multi, multifamily, multifamily housing, ownership, partnerschaft, partnership, room, st |








