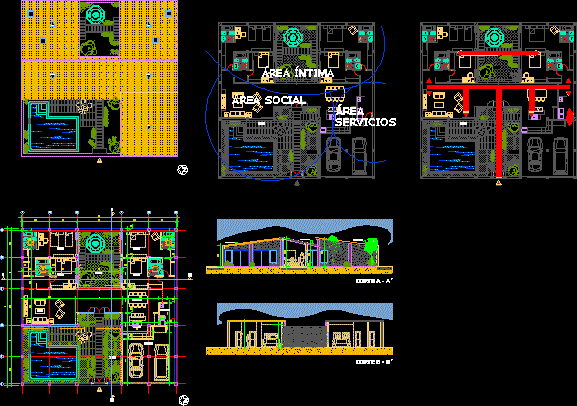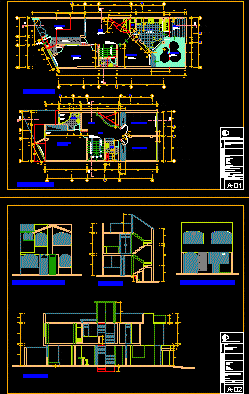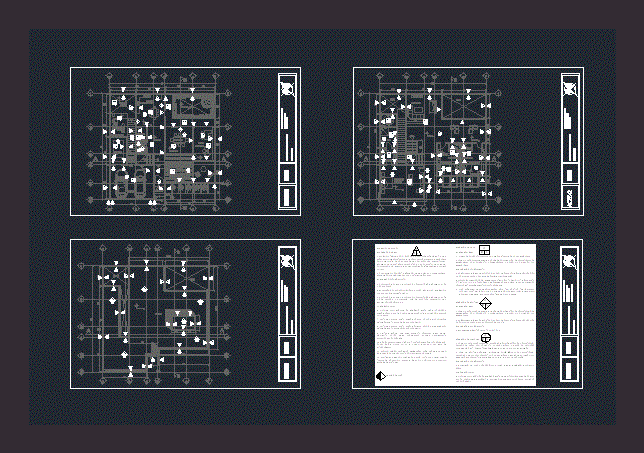Home DWG Detail for AutoCAD
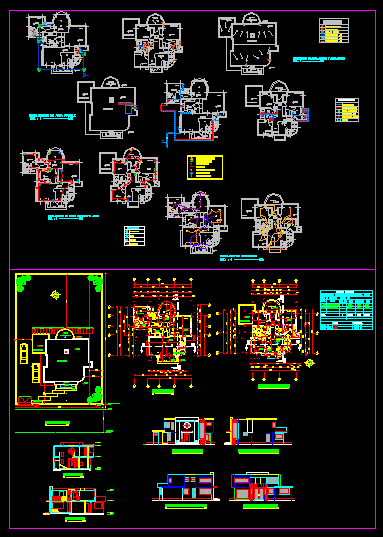
Floor – cuts – Details – dimensions – specification
Drawing labels, details, and other text information extracted from the CAD file (Translated from Spanish):
n o r t e, esc, front facade, rear facade, lat facade. right, façade lat. left, total, housing p. low, housing p. high, level, computable, units, gross, uses, no. of, area, area not, table of areas, useful, c.o.s. pb, c.o.s. total, irm, proposal, sidewalk, factory line, road axis, pedestrian access, vehicular access, inaccessible slab, accessible terrace, implementation, kitchen, machines, dining room, living room, bathroom, porch, guests, hall, ground floor , master bedroom, corridor, dressing room, hall, court b – b ‘, court a – a’, nnt, porthole, focus, apply, symbology, public network, towards, bas, ball, high reserve tank, system of solar panels, cable tv connection, internet phone, electrical outlets, connection, environmental music, intercom, connection, hot water outlet, cold water outlet, gate valve, hot water network, cold water network, symbology, meter, inspection box, floor grid, drain point, sewage and rainwater installations, drinking water installations, TV audio telephone sockets installations, electrical installations
Raw text data extracted from CAD file:
| Language | Spanish |
| Drawing Type | Detail |
| Category | House |
| Additional Screenshots |
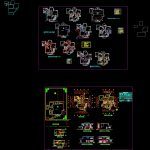 |
| File Type | dwg |
| Materials | Other |
| Measurement Units | Metric |
| Footprint Area | |
| Building Features | |
| Tags | apartamento, apartment, appartement, aufenthalt, autocad, casa, chalet, cuts, DETAIL, details, dimensions, dwelling unit, DWG, floor, haus, home, house, logement, maison, residên, residence, specification, townhouse, unidade de moradia, villa, wohnung, wohnung einheit |



