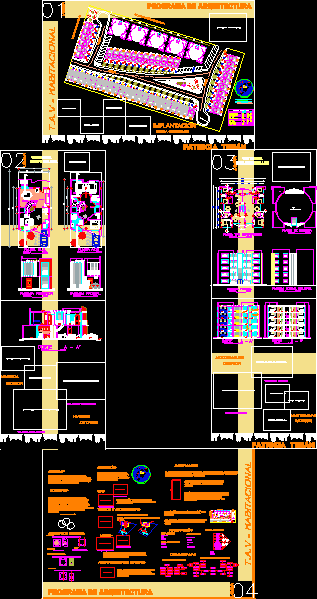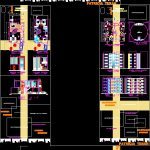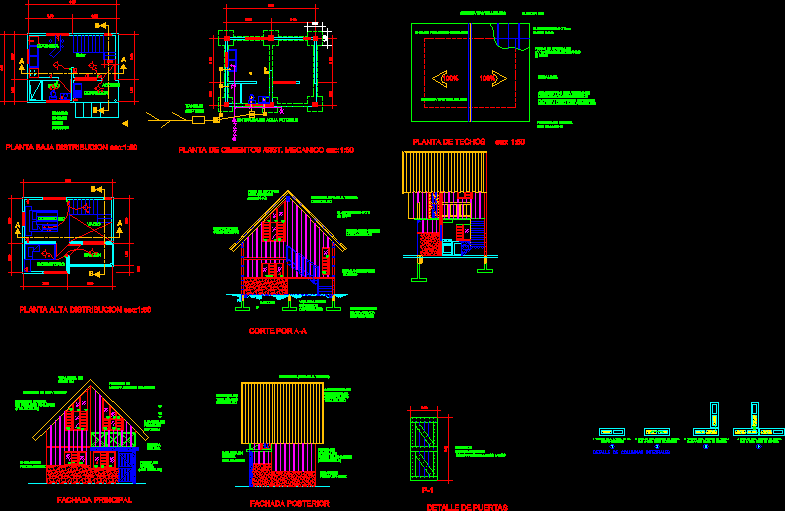Home DWG Full Project for AutoCAD

Development within the town with houses and apartments with a description of the concept being acquired for the project.
Drawing labels, details, and other text information extracted from the CAD file (Translated from Spanish):
n or r t, j.m. leoro, av. theodore of the t., av. ing. heleodoro ayala, av. eugenio mirror, av. luis rafael tafur, prof. lucila benalcazar, jose m. leoro, juan de la roca, park, pilanqui, carlos emilio grijalva, passage e, passage f, passage g, jorge viteri, av. jose tobar and tobar, stadium, league san miguel, ibarra, av. ricardo sanchez, carlos. grijalva, juan genaro, jaramillo, luis jaramillo p., bartol de las casas, dario egas g., luis andrade proaño, cristobal gomez jurado, moncayo francisco, j genaro jaramillo, secap, gabriela mistral, dining room, bleachers, entrance, hall, corridor, master bedroom, bathroom, kitchen, laundry area, breakfast room, social bathroom, study, laundry, inaccessible terrace, av. teodoro gómez de la torre, street a, calle c, calle b, durex, a-a ‘cut, scale, backyard, corridor, sidewalk, jtd, m-jet, front facade, rear facade, first floor, ground floor, location, apartment type plant, roof plant, left side facade, entrance hall, court b – b ‘, tav – housing, architecture program, sheet, descriptive memory, objective :, generate a suitable place to live, that meets the rules and regulations in force, which is functional and responds to the needs of the user, as well as being an integration space., concept :, roads, winds and sunlight :, views :, integration rings, among the main views are the south the imbabura, to the north the terrestrial terminal, to the east the pilanqui park, terrestrial view of ibarra, one of the main roads is the av. teodoro gómez de la torre and av. ing. heleodoro ayala, view of pilanqui park and the imbabura, view av. teodoro gómez de la torre, view av. ing. heleodoro ayala, affectations of the land: on the east side of the land there is a small drought that does not affect the urbanization since it has the necessary withdrawals., the winds go from north to south. the sun ascends in the east and descends in the east., location :, it is located between the pilanqui park and diagonal to the ibarra terminal between the av. teodoro gómez de la torre y av. ing. heleodoro ayala., basic concepts :, center.-, from where the composition starts and all the components are united, hierarchy.-, by its size and position, rotation and movement.-, symmetry.-, it can be observed that around the center rotate the squares, contains a balance with respect to a plane of separation., axes:, elements organizer of the form, justification: housing distribution, multifamily distribution, children’s areas are near the park pilanqui so that there is a relationship also there is another that is at the end of the urbanization to be balanced., the location in u of the houses is to appreciate the view which is the imbabura, the blocks are located behind the houses so that this does not affect their views., flow charts :, zoning :, public area, semi-public area, private area, laundry room, laundry room, functional grid, direct: d, indirect: i, none: n, patricia terán, uni housing family, housing, rear view single-family housing, front view single-family housing, exterior, interior, total area of land, area, table of areas, green area, area of sidewalks, area of streets, area of lots, number of lots, area of departments, parking area, implantation, multifamily, multifamily front view, multifamily rear view
Raw text data extracted from CAD file:
| Language | Spanish |
| Drawing Type | Full Project |
| Category | House |
| Additional Screenshots |
 |
| File Type | dwg |
| Materials | Other |
| Measurement Units | Metric |
| Footprint Area | |
| Building Features | Garden / Park, Deck / Patio, Parking |
| Tags | apartamento, apartment, apartments, appartement, aufenthalt, autocad, casa, chalet, concept, description, development, dwelling unit, DWG, full, haus, home, house, HOUSES, Housing, logement, maison, Project, residên, residence, town, unidade de moradia, urbanization, villa, wohnung, wohnung einheit |








