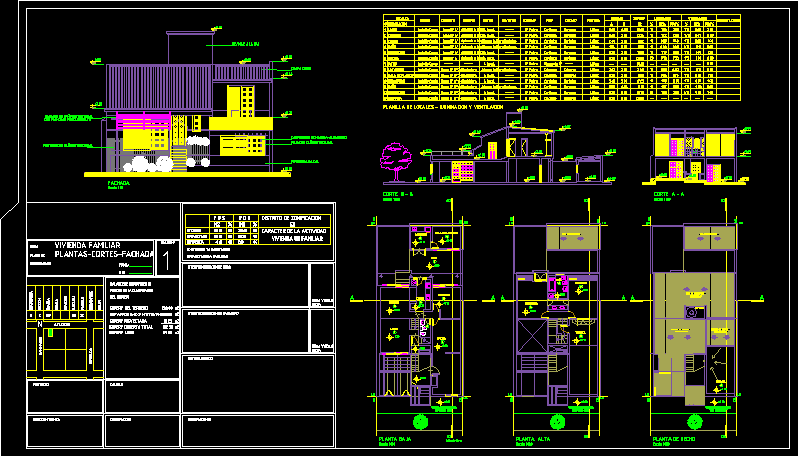Home DWG Full Project for AutoCAD

Municipal project a two-story house.
Drawing labels, details, and other text information extracted from the CAD file (Translated from Spanish):
plants-cuts-facade, family housing, structural pipe gates, with polycarbonate sheets, structural pipe parasol, san martin, technical direction, project, farm, section, circumscription, fraction, fifth, ayacucho, property of :, plane :, work:, roof plant, date, republic, lm, construction, calculation, observations, building control, regulatory pathway, dirt road, ground floor, em, upper floor, mesh gap, fences of structural pipe, intervened direction of uses, projected to enable, existing already enabled, fos, intervened cadastre address, superf total cover, function of the classification, balance of surfaces in, unit func., plot, block, plot, superf.proyectada, superf. of the land, superf. free, signature:, dni :, of the council:, facade, difference, projected, signature and seal, single-family dwelling, character of the activity, zoning district, plastering, lime, carpentry of wood-carob tree, color plate, bedroom, office, living room, kitchen, ironing room, laundry room, patio, closet, bathroom, terrace, polycarbonate, cut a – a, cut b – b
Raw text data extracted from CAD file:
| Language | Spanish |
| Drawing Type | Full Project |
| Category | House |
| Additional Screenshots |
 |
| File Type | dwg |
| Materials | Wood, Other |
| Measurement Units | Metric |
| Footprint Area | |
| Building Features | Deck / Patio |
| Tags | apartamento, apartment, appartement, aufenthalt, autocad, casa, chalet, dwelling unit, DWG, full, haus, home, house, logement, maison, municipal, Project, residên, residence, story, unidade de moradia, villa, wohnung, wohnung einheit |








