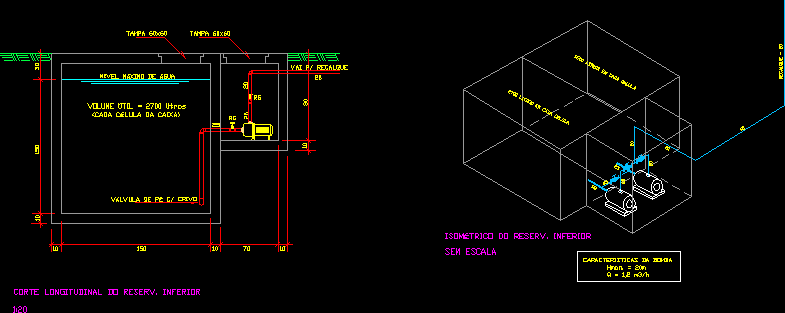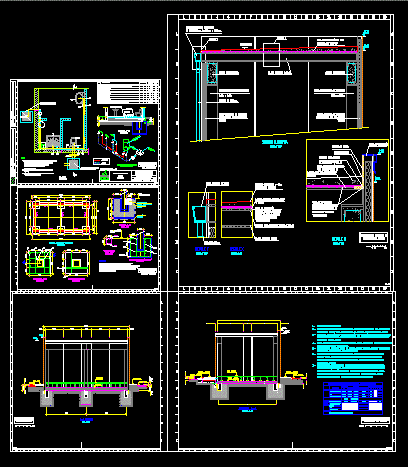Home Electrical Room DWG Detail for AutoCAD

DRAFT OF ELECTRICAL HOME INCLUDES ROOM LIGHTING AND POWER PLANTS; LINE DIAGRAM AND GENERAL DETAILS
Drawing labels, details, and other text information extracted from the CAD file (Translated from Spanish):
stage:, Control Box, description, Rev, Approved, revised, drawing, date, graphic scale, Project data, Plane data, flat:, drawing:, revised:, Approved:, date:, scale:, Dimensions:, localization map, Juana i of the cross, the Angels, Priv., Sor, May, of May, San Isidro, May, of May, Luis moya, Oak, the Angels, poplar, Of the pírul, Lake erne, Private., Alfredo from the deck, Aches, Nardos, of May, Cda., Orange tree, Cda., San marco, of May, Adolfo Lopez Mateos, Sor, J. Bernardo r. M., Arq. J.b.r.m., level, space, base, height, identification card, do not., Min, Issued for approval comments, Executive Project, electrical installation, plants, Meters, Arq. J.b.r.m., Liliana j. H., bedroom, lobby, bedroom, Fourth studio, Multiple bathroom, low, empty, empty, rooftop, parapet, parapet, empty, parapet, rooftop, parapet, cellar, parapet, Projection slab, empty, Tin base, parapet, parapet, dome, P. of service, dinning room, living room, kitchen, terrace, half bath, Projection slab, garden, goes up, Ground boundary, services, Hoe, parking lot, access, Ground boundary, Tin base, Indicates change of level in plant, Indicates level in plan, Indicates level in elevation, N.p.t., Indicates finished floor level, N.pr., Indicates prevailing level, Indicates change of level in elevation, N.t., Indicates cut in plan, N.b.t., Indicates baseline level of tinaco, N.t.v., Ground level, N.a., Indicates level sill, Ground level, For wall ceiling for lighting, For wall contact ceiling, Simple eraser, Stair damper, Simple contact in, Double contact in, connection box, Type luminaire, Issued for approval comments, Executive Project, electrical installation, Load box diagram, Meters, Arq. J.b.r.m., Liliana j. H., Issued for approval comments, Executive Project, electrical installation, General details, Meters, Arq. J.b.r.m., Liliana j. H., Wall contact with, unscaled, Wall, List of materials poliducto de caja lamp register portaareflector de, unscaled, List of materials polarized duplex contact jacket poliducto, Do not stop, List of materials induction transformer transformer transformer box, Earth, neutral, slab, Ceiling, phase, unscaled, List of materials bar copperweld of minimum length ground sieved treated with similar laborgel ohms plant soil copper connector contact length along the minimum rod. Bare ground conductor fºgº concrete parapet. Concrete lid handle bronze extraction frame double frame, unscaled, phase, neutral, phase, neutral, Ceiling, List of materials induction transformer transformer transformer box, slab, Steerable ring, Constructive brand, Model apparatus, Watts, lamp, unscaled, List of materials simple damper cap-type connector poliducto chalupa, unscaled, List of materials capuchon connector metal overlap polyduct, unscaled, List of materials simple damper ladder cover screw chalupa de, unscaled, The contractor must consider the necessary reinforcements for the final placement of the suspended lamps. The contractor must submit a physical sample of the lamps for approval by the project management. For height of ceilings, the finished floor level will be considered. The final location of the lamps can be adjusted according to the final configuration of the furniture. The contractor should consult the project address at this location before placement. This plan is valid only for electrical installation., phase, neutral, List medium voltage lines low voltage lines single phase mains mufa meter ground physical ground conductor, floor, Property side of the cia. Light strength, Owned by the user owner, T. V. unscaled, slab, List of materials elbow pvc tube long, unscaled, floor, List of materials simple damper cap-type connector contact pipe with protective cap double contact single-phase single-phase contact single-phase, Wall, floor, unscaled, Min, phase, To the switch, neutral, Base list for terminal meter mufa interperie of the tips must be outside the mufa staples for tube of each tube conduit galvanized thick wall of general interrutor, unscaled, List single-phase power circuit contact circuit electric distribution panel lighting circuits second-floor lighting circuits second-floor contact circuits, plant, raised, Isometric, Wall, Wall, phase, Wall, neutral, Phase tw no. Awg, Neutral tw no. Awg, Notes if the service is on the side of the line cfe the height of the tube will be if it is on the opposite side will be on the floor. The preparation shown must be ready before the contract is concluded., The prep
Raw text data extracted from CAD file:
| Language | Spanish |
| Drawing Type | Detail |
| Category | Mechanical, Electrical & Plumbing (MEP) |
| Additional Screenshots |
 |
| File Type | dwg |
| Materials | Concrete |
| Measurement Units | |
| Footprint Area | |
| Building Features | Deck / Patio, Car Parking Lot, Garden / Park |
| Tags | autocad, DETAIL, diagram, draft, DWG, einrichtungen, electrical, electrical installation, electricity, facilities, gas, gesundheit, home, includes, l'approvisionnement en eau, la sant, le gaz, lighting, line, machine room, maquinas, maschinenrauminstallations, plants, power, provision, room, wasser bestimmung, water |








