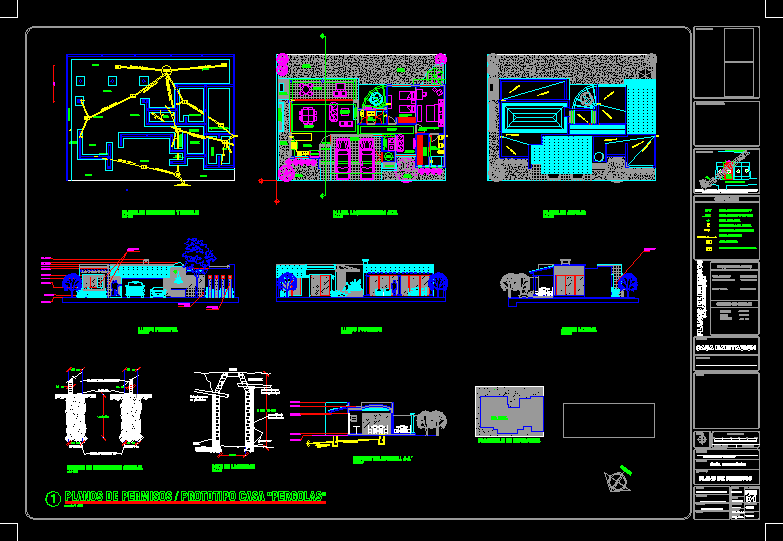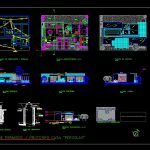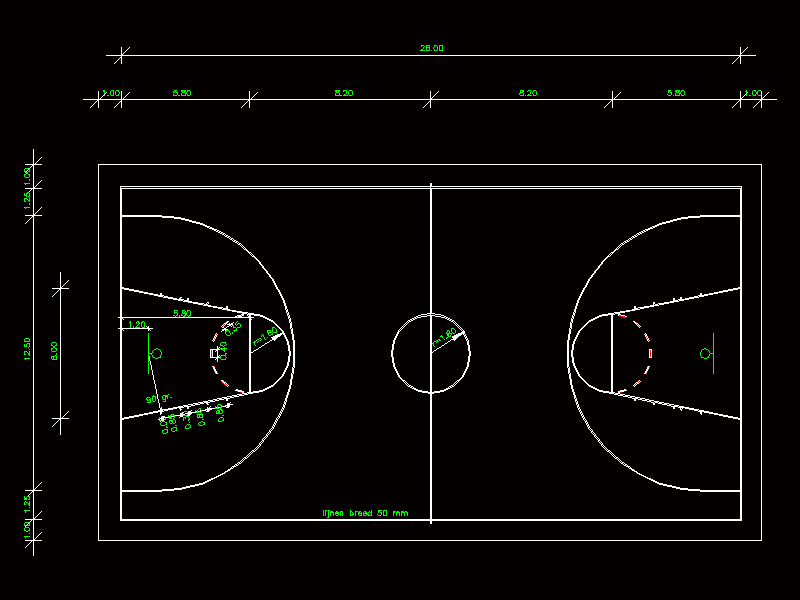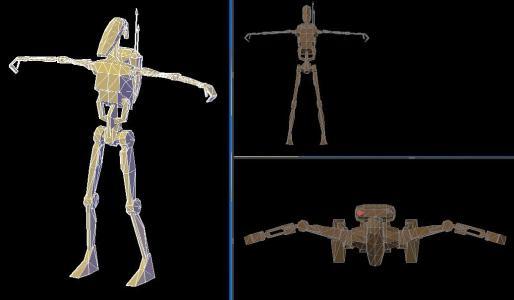Home Field DWG Block for AutoCAD

Rest residential house
Drawing labels, details, and other text information extracted from the CAD file (Translated from Spanish):
hernandez, group, architects, mts level, mts minimum, mts level, series, do not. of plane, scale, key, reg. do not., firm, I authorize, ced. prof., proficient, content, concept, modified, printed, Location, graphic scale, seals:, owner:, draft, drawing, revised, ing. a.a.a.a., north:, arq a.h.v., per, permitting plan, house room, symbology, location, home prototype permit plans, scale, permits, permission drawings, house room, summary of areas, n.p.t finished floor level, n.p.t, level in section, level in plant, bap, rainwater downpipe, ban, wastewater drain, pending, indicates pending, cement floor, dalas, boundary, block of jalcreto, central, general foundation detail, esc, north, plumbago trail, pathway of the alamos, north, lot no. apple condo, His p. ground, mts, Roofing p.b., mts, Grand total, mts, high architectural floor, esc, foundation plant drainage, esc, rooftop plant, esc, sandbox, rainwater registry n., load chart, dead, charges, alive, rooftop, meters, squares, surface, fractionation trails, fractionation monte, pvc tilt, municipal network, pvc tilt, refrigerator two doors, grill of mts, dinning room, n.p.t, stay, n.p.t, runner, n.p.t, bath, n.p.t, cl. cleaning, n.p.t, be tv, n.p.t, dressing room, n.p.t, bath, n.p.t, master bedroom, n.p.t, bedroom, n.p.t, kitchen, n.p.t, ing. serv., n.p.t, garage, n.p.t, n.p.t., n.p.t, terrace, n.p.t, garden, n.p.t, garden, n.p.t, garden, n.p.t, garden, n.p.t, corridor deck, n.p.t, spit, n.p.t, outdoor jacuzzi, closet, tools, chimney, gas tank, source, dinning room, stay, bath, cl. cleaning, be tv, dressing room, bath, master bedroom, bedroom, kitchen, ing. serv., garage, terrace, garden, spit, closet, tools, source, bap, pending, bap, bap, bap, absorsion, Well of, pvc earring, source, pvc earring, pvc, pvc earring, fountain pending pvc patio, pvc earring, pvc, pvc, network connection, fractionation drainage, main elevation, esc, natural petreo finish, color, color, color, color, color, rear elevation, esc, absorption well, esc, dala, income tube, gravel, overflow, wall block, rack, to. rain, main shot, huacaleado, architectural project, developer, to be defined, percentage of surfaces, natural petreo finish, color, lateral side, esc, cross section, esc, color, mts minimum, mts level, mts level, mts level, roofed, garage, terrace, color, mts level, dinning room, n.p.t, stay, n.p.t, terrace, n.p.t, chimney, dressing room, n.p.t, bath, n.p.t, master bedroom, n.p.t, bedroom, n.p.t, garage, n.p.t, be tv, n.p.t, runner, n.p.t, bath, n.p.t, closet, tools, garden, n.p.t, refrigerator two doors, grill of mts, weeping wall, n.p.t, garden, n.p.t, garden, n.p.t, garden, n.p.t, garden, n.p.t, kitchen, n.p.t, cl. cleaning, gas tank, spit, n.p.t, series, do not. of plane, scale, key, reg. do not., firm, I authorize, ced. prof., proficient, content, concept, modified, printed, Location, graphic scale, seals:, owner:, draft, drawing, revised, ing. a.a.a.a., north:, arq a.h.v., per, permitting plan, house room, symbology, location, home prototype permit plans, scale, permits, permission drawings, house room, summary of areas, n.p.
Raw text data extracted from CAD file:
| Language | Spanish |
| Drawing Type | Block |
| Category | Misc Plans & Projects |
| Additional Screenshots |
 |
| File Type | dwg |
| Materials | |
| Measurement Units | |
| Footprint Area | |
| Building Features | Garage, Deck / Patio, Garden / Park |
| Tags | assorted, autocad, block, COUNTRY, DWG, Family, field, home, house, residential, rest |







