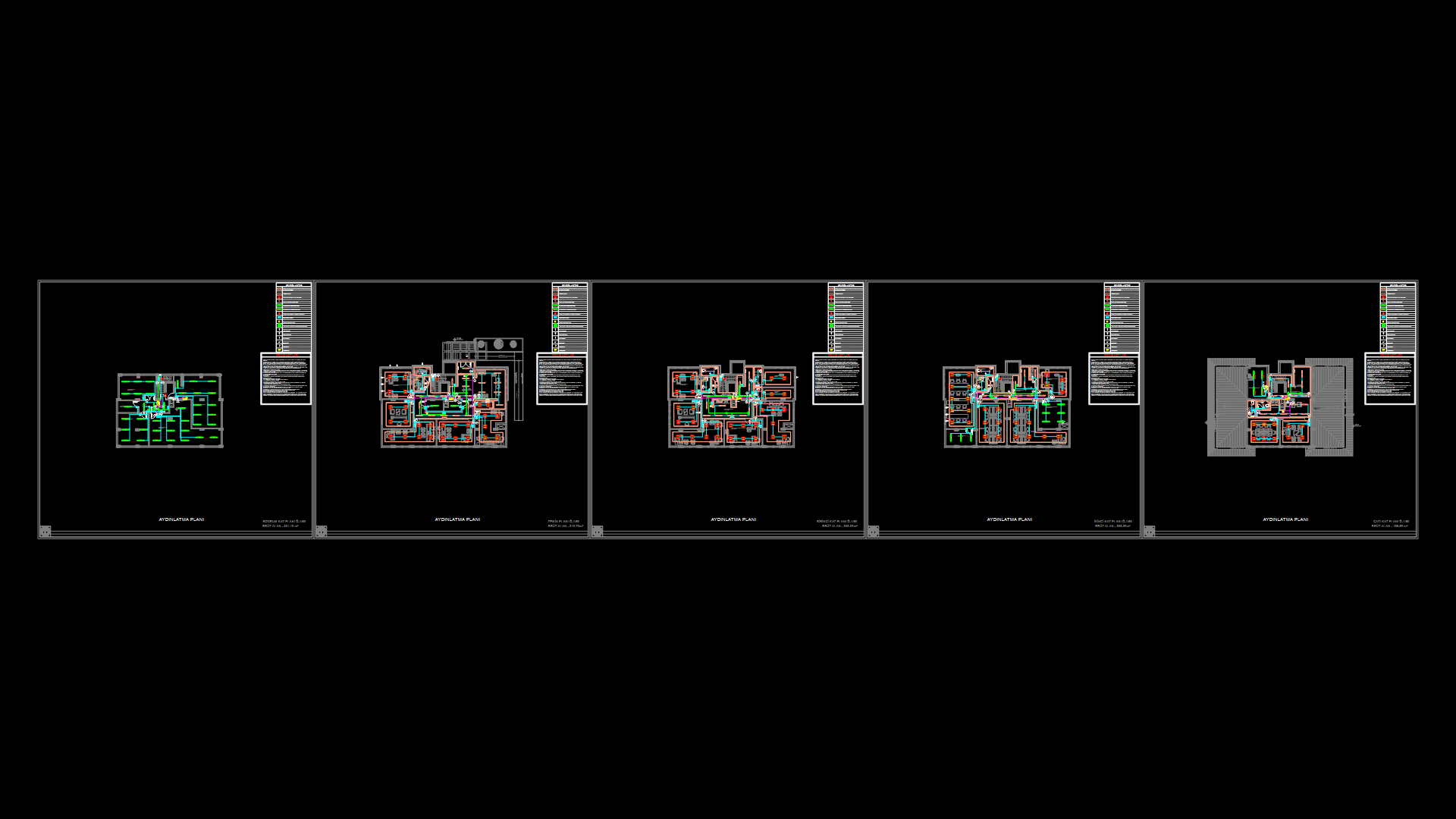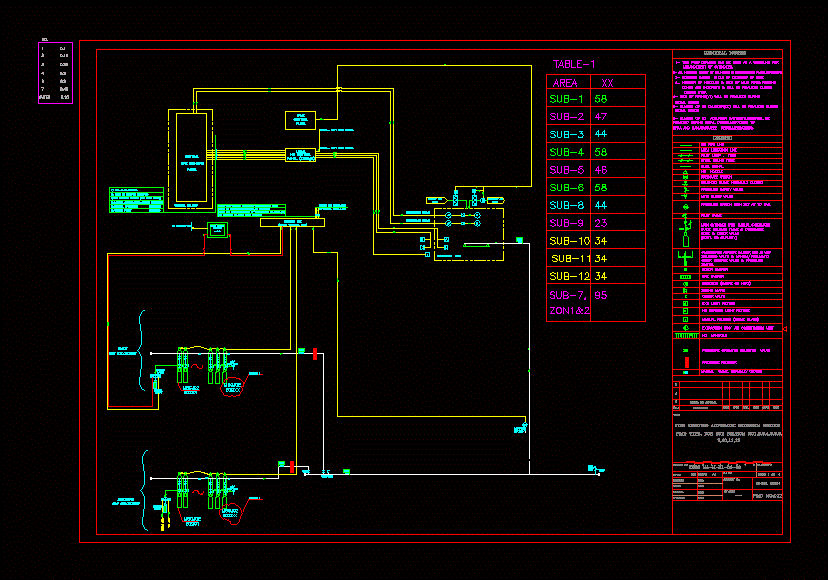Home Installation Of Cold Water DWG Block for AutoCAD

Installation of cold water home, hot water and sewage system.
Drawing labels, details, and other text information extracted from the CAD file (Translated from Spanish):
Mexquitic river, av. revolution, Sierra de san miguelito, Port alvarado, Galeana, Good boy, Street of the, Morelos, Damian carmona, Corregidora, Alvaro Obregon, gentleman, Patricio jimenez, Priv. Patricio jimenez, Priv. Damian carmona, youth, Priv. Hill, visual, Big hill, Hill of the cross, av. Bell tower hill, Hill of the mine, av. Golden ridge, Priv. Capulin, black mouth, Francisco gonzalez, Stone fence, Block fence, Visual dam border, Ignacio Allende, Warrior, Bard, to the zoo, close, path, of the camera, close, Mexquitic river, close, stream, ford, Fence, fuel station, close, Camellon, gap, Aldama, highway, Priv. youth, Benito Juarez, visual, San luis plan, Pilar garcia, close, hillside, of the, Hill, highway, Jaime nuno, Brown water, the beach, Zacatecas, the organs, The blackberries, San Luis Potosi, Drain, water channel, River, Mexican, Alvaro abregon, River, Mexican, living room, balcony, bedroom, second floor, scale, Frettchen street, living room, Antebellum, access, kitchen, dinning room, bedroom, yard, first floor, scale, M.p., Plant architecture, Loggia, bedroom, desk, Home installation project, draft, Definitive information, sheet, date, Start notice #, date, Feasibility certificate n., Street passage, Municipal number, Lot population, commune, Location, designer, first name, profession, Rut, home, contractor, first name, profession, Rut, home, owner, first name, Rut, home, Final project certified reception, date, Health service firm, Explanatory notes of location, Drinking water sewerage, Plant location, scale, Plant architecture, Frettchen street, Street one, General lakes street, Sting street, principal, bath, living room, balcony, bedroom, second floor, scale, Frettchen street, living room, Antebellum, access, kitchen, dinning room, bedroom, yard, first floor, Cold water plant, Loggia, bedroom, desk, Home installation project, draft, Definitive information, sheet, date, Start notice #, date, Feasibility certificate n., Street passage, Municipal number, Lot population, commune, Location, designer, first name, profession, Rut, home, contractor, first name, profession, Rut, home, owner, first name, Rut, home, Final project certified reception, date, Health service firm, Explanatory notes of location, Drinking water sewerage, Cold water plant, principal, bath, A.p. Projected, Line of solera, Existing matrix, M.p., Calefont, Bloated, toilet, dishwasher, handwash, Garden key, artifact, Llj, Table of expenses cold water, Symbology, quantity, Subtotal, Qmp, scale, living room, balcony, bedroom, second floor, scale, Frettchen street, living room, Antebellum, access, kitchen, dinning room, bedroom, yard, first floor, Hot water plant, Loggia, bedroom, desk, Home installation project, draft, Definitive information, sheet, date, Start notice #, date, Feasibility certificate n., Street passage, Municipal number, Lot population, commune, Location, designer, first name, profession, Rut, home, contractor, first name, profession, Rut, home, owner, first name, Rut, home, Final project certified reception, date, Health service firm, Explanatory notes of location, Drinking water sewerage, Hot water plant, principal, bath, Existing matrix, M.p., Calefont, Bloated, handwash, laundry, artifact, Table of hot water expenses, Symbology, quantity, Subtotal, scale, Frettchen street, living room, Antebellum, access, kitchen, dinning room, bedroom, yard, first floor, Loggia, Home installation project, draft, Definitive information, sheet, date, Start notice #, date, Feasibility certificate n., Street passage, Municipal number, Lot population, commune, Location, designer, first name, profession, Rut, home, contractor, first name, profession, Rut, home, owner, first name, Rut, home, Final project certified reception, date, Health service firm, Explanatory notes of location, Drinking water sewerage, Sewage plant, bath, Existing matrix, Calefont, Min., Closing line, Wall foundation, Home start type a.p., Metal door with visor, rubber, matrix, Mm., note, For reading, Max., Niche m.a.p. Insitu in box scale, Min., M.p. general, plant, elevation, To m.a. from, Niche dimensions, Parts box, Glue union h.e., Weld joint h.i., Teminal h.i. Weld, Stopcock h.e. H.i., American union mm, Elbow h. Weld, Soldering terminal h.e., Caneria piece, Elbow h. H.i., H., Boot collar h.i., designation, Elbow s.s., Meter … mm, Copla s.s., Caneria cu, Adjustment rubber, Nch, bronze, bronze, copper, Var., bronze, copper, bronze, rubber, bronze, Faith, rule, Escalade
Raw text data extracted from CAD file:
| Language | Spanish |
| Drawing Type | Block |
| Category | Mechanical, Electrical & Plumbing (MEP) |
| Additional Screenshots |
 |
| File Type | dwg |
| Materials | |
| Measurement Units | |
| Footprint Area | |
| Building Features | Deck / Patio, Car Parking Lot, Garden / Park |
| Tags | autocad, block, cold, drinking water, DWG, einrichtungen, facilities, gas, gesundheit, home, hot, installation, l'approvisionnement en eau, la sant, le gaz, machine room, maquinas, maschinenrauminstallations, provision, sewage, system, wasser bestimmung, water |








