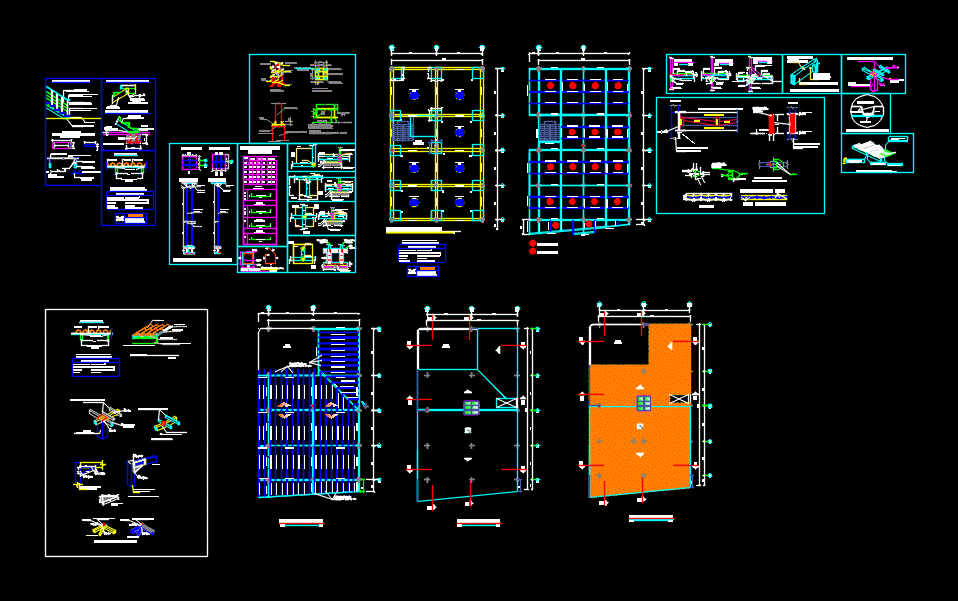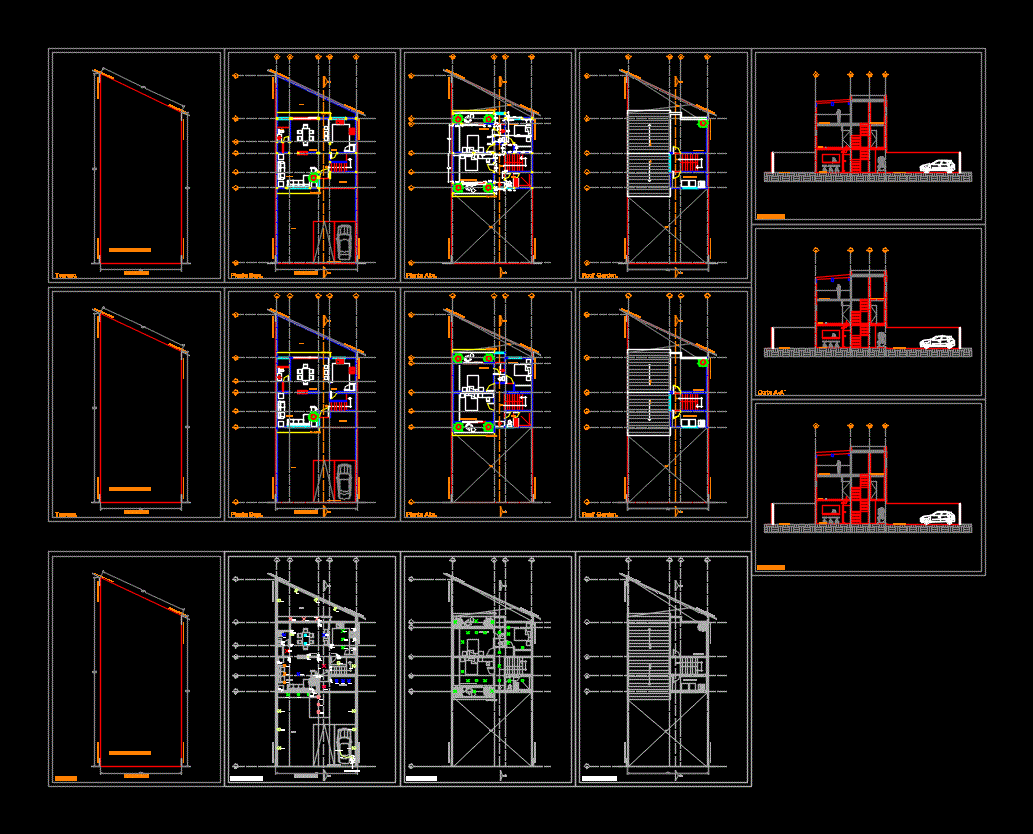Home Metallic Structure Conduven Socopo DWG Detail for AutoCAD

Home Conduven formed in metallic structure; foundations planes are presented; mezzanine floor and ceiling; with construction details of each specific aspect.
Drawing labels, details, and other text information extracted from the CAD file (Translated from Spanish):
canesli, welding, electrode, anchor guide plate, anchor detail, column anchor detail in foundation, base plate, side view, front view, stiffener plates, hot galvanized, detail – top and bottom view, tip., lasacero sheets , washer, welding point, weld detail, conductive profile of variable dimensions, variable conductive profile, variable, stiffening gusset, general stiffener detail detail, beam union diagonal column, welding cord, slab anchor, conductive profile, sheet, frame, fixed anchor in casting, concrete casting, step footprint, paint finish hammered gray color, step footprint in metal frame angle, materials, unless otherwise indicated., quality of materials, welded profiles:, conduven pipe, bolts: , plates :, welding :, all measurements are in meters ,, roof detail, belts conduven, machimbre, Creole tile, wooden strip, edil mantle, axb, pedestal, base chopped stone, or poor concrete, cut, shoe, floor slab, plant, desc, type, esp., prof., reinforcement, anchoring, vr, column conduven, truss type, detail beam girder, foundation slab plant, cut a-a ‘, cut b-b’, plant axis y, plant x axis, structure for the air tank, support support, metal soffit, concrete, on floor, steel, column profile, esc :, connector assembly detail , type cutting connector, electrowelded mesh, both sides of the tube, supported on the load beam, detail of the load beam connection – belt, column, conduven beam, detail of the steel rivet, terrace uncovered, floor of ceilings, without scale, tongue-and-groove, asphalt shroud, wood slat, beam-belt union detail, calculated by: ruben arboleda
Raw text data extracted from CAD file:
| Language | Spanish |
| Drawing Type | Detail |
| Category | House |
| Additional Screenshots |
 |
| File Type | dwg |
| Materials | Concrete, Steel, Wood, Other |
| Measurement Units | Imperial |
| Footprint Area | |
| Building Features | A/C |
| Tags | apartamento, apartment, appartement, aufenthalt, autocad, casa, chalet, conduven, detached house, DETAIL, dwelling unit, DWG, floor, formed, foundations, haus, home, house, logement, maison, metallic, mezzanine, PLANES, presented, residên, residence, structure, unidade de moradia, villa, wohnung, wohnung einheit |








