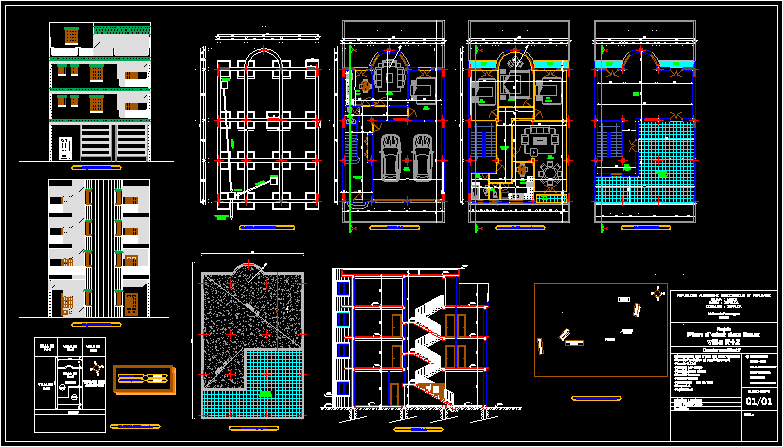Home – Multifamily DWG Full Project for AutoCAD
ADVERTISEMENT

ADVERTISEMENT
Project 4 levels. 2 garages at ground level with 2 levels appartement and one studio at the higher level. complete plans of architecture and structures.
Drawing labels, details, and other text information extracted from the CAD file (Translated from French):
cut a.a, plan of the r.d.c, kitchen, stay, hall and hall, garage, architecture genie – civil v.r.d. earthmoving heating clim. electricity sanitary plumbing, modified on:, change, visa:, city of zeralda, zeralda hospital, zeralda industrial zone, towards tipaza, wadi mazafran, to alger, project, undeveloped land, sidewalk, bathroom, sanitation plan, buandre, hall, terrace, accessible terrace, land area, footprint area
Raw text data extracted from CAD file:
| Language | French |
| Drawing Type | Full Project |
| Category | House |
| Additional Screenshots |
 |
| File Type | dwg |
| Materials | Other |
| Measurement Units | Imperial |
| Footprint Area | |
| Building Features | Garage |
| Tags | apartamento, apartment, appartement, aufenthalt, autocad, casa, chalet, dwelling unit, DWG, full, garages, ground, haus, higher, home, house, Level, levels, logement, maison, multifamily, Project, residên, residence, studio, unidade de moradia, villa, wohnung, wohnung einheit |








