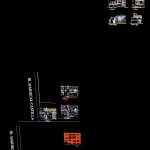Home Office DWG Block for AutoCAD
ADVERTISEMENT

ADVERTISEMENT
HOME OFFICE
Drawing labels, details, and other text information extracted from the CAD file (Translated from Spanish):
jr. mariscal castilla, dining room, room, wait, garden, bedroom, office, reception, kitchen, hall, patio, roof, passage, pharmacy, terrace, carport, ss.hh., ss.hh, foundations, cc – d, reception, car – port, n. p. t., be, cut b-b ‘, cut a-a’, main elevation, first level, second level, lateral elevation, first floor, second floor
Raw text data extracted from CAD file:
| Language | Spanish |
| Drawing Type | Block |
| Category | House |
| Additional Screenshots |
 |
| File Type | dwg |
| Materials | Other |
| Measurement Units | Metric |
| Footprint Area | |
| Building Features | Garden / Park, Deck / Patio |
| Tags | apartamento, apartment, appartement, aufenthalt, autocad, block, casa, chalet, dwelling unit, DWG, haus, home, house, logement, maison, office, residên, residence, unidade de moradia, villa, wohnung, wohnung einheit |








