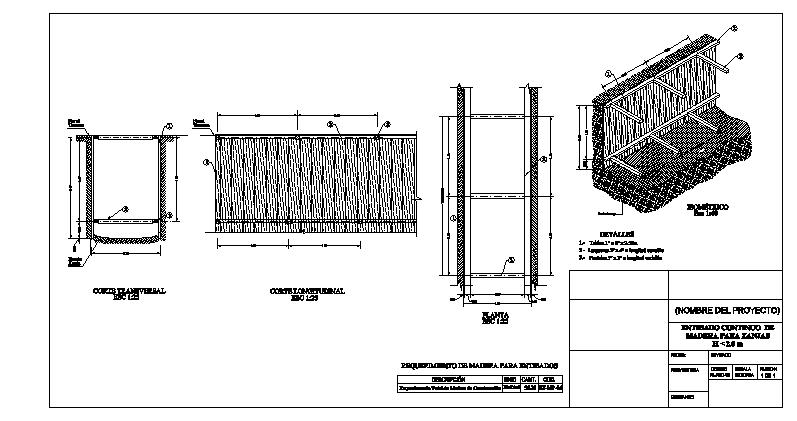Home Project Ranger DWG Full Project for AutoCAD

In the file is attached a ranger hut with their housing details and floors.
Drawing labels, details, and other text information extracted from the CAD file (Translated from Spanish):
joist, wood beam bolt, pilotis of, wood planks, steel nails, detail, wood slatted finishes: mohena, bolts, detail, flat:, northern private university, architecture facuilty, date:, November, scale:, arq. julio enrique frias, teacher, student, hilton cabrera araveña, park ranger, floor pilotis, arq. rene revolledo, wood beam bolt, pilotis of, joist, wood planks, detail, wood beam bolt, joist, pilotis of, steel nails, detail, wood beam bolt, pilotis of, joist, wood planks, detail, wood beam bolt, joist, pilotis of, steel nails, detail, dead, pilotis of, partition wall, steel nails, screw girder, screw girder, plate, bolts, screw girder, wooden planks, joist, beam, piles, flat floor plan, detail, flat:, northern private university, architecture facuilty, date:, November, scale:, student, hilton cabrera araveña, park ranger, plant restaurant, flat:, northern private university, architecture facuilty, date:, November, scale:, student, hilton cabrera araveña, park ranger, deck plan, flat:, northern private university, architecture facuilty, date:, November, scale:, student, hilton cabrera araveña, park ranger, cuts, flat:, northern private university, architecture facuilty, date:, November, scale:, student, hilton cabrera araveña, park ranger, elevations, flat:, northern private university, architecture facuilty, date:, November, scale:, student, hilton cabrera araveña, park ranger, elevations, flat:, northern private university, architecture facuilty, date:, November, scale:, student, hilton cabrera araveña, park ranger, architectural detail, dead, pilotis of, detail union of column with the hearth, flat:, northern private university, architecture facuilty, date:, November, scale:, student, hilton cabrera araveña, park ranger, details, flat:, northern private university, architecture facuilty, date:, November, scale:, student, hilton cabrera araveña, park ranger, cover, warehouse, dining area, kitchen, npt:, wooden planks, roof projection, first floor restaurant, deck plan, beam, joist, npt:, warehouse, kitchen, dining area, npt:, cut, dining area, npt:, cut, right lift, left elevation, front elevation, rear elevation, npt:, warehouse, kitchen, dining area, npt:, wooden slat type: screw, wood column type: screw size:, wood pilotis type: screw size:, wood strip type: screw size:, Asbestos cement sheet:, metal mesh, beam type: screw, joist type: screw size:, wooden planks, wood strip, capirona sums, firewall, asbestos cement sheet, lime, nails, soles c: h, natural terrain, wood pilotis type: screw size:, lime, nails, soles c: h, natural terrain, wood pilotis type: screw size:, lime, nails, soles c: h, natural terrain, wood pilotis type: screw size:, lime, nails, soles c: h, natural terrain, wood pilotis type: screw s
Raw text data extracted from CAD file:
| Language | Spanish |
| Drawing Type | Full Project |
| Category | Construction Details & Systems |
| Additional Screenshots | |
| File Type | dwg |
| Materials | Steel, Wood |
| Measurement Units | |
| Footprint Area | |
| Building Features | Deck / Patio, Garden / Park |
| Tags | Attached, autocad, barn, cover, dach, details, DWG, file, floors, full, hangar, home, Housing, hut, lagerschuppen, Project, roof, shed, structure, terrasse, toit |








