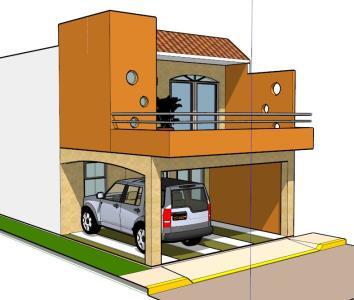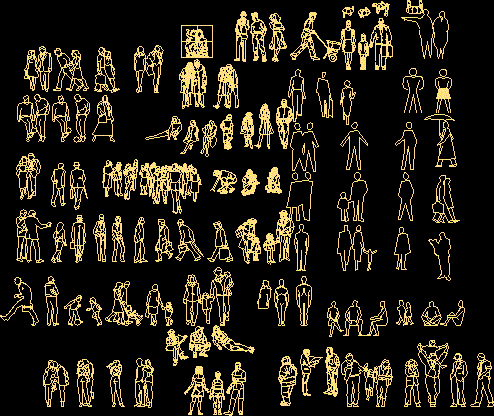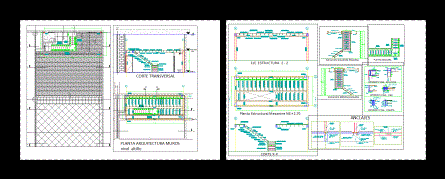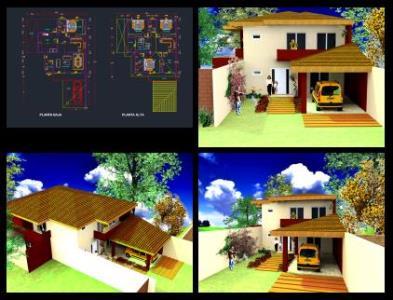Home Remodeling Room And 3D DWG Full Project for AutoCAD
ADVERTISEMENT

ADVERTISEMENT
Expansion project at second level and remodeling of the existing ground floor. It consists parking; receiver; dining room; cube stairs; kitchen; two bedrooms on the ground floor; bathroom; all half bath downstairs. extension floor two bedrooms; bathroom and main terrace and balcony. proposed project in autocad and 3D model sketchup
| Language | Other |
| Drawing Type | Full Project |
| Category | House |
| Additional Screenshots | |
| File Type | dwg |
| Materials | |
| Measurement Units | Metric |
| Footprint Area | |
| Building Features | |
| Tags | apartamento, apartment, appartement, aufenthalt, autocad, casa, chalet, consists, dwelling unit, DWG, Existing, expansion, floor, full, ground, haus, home, house, Housing, Level, logement, maison, parking, Project, remodeling, residên, residence, room, unidade de moradia, villa, wohnung, wohnung einheit |








