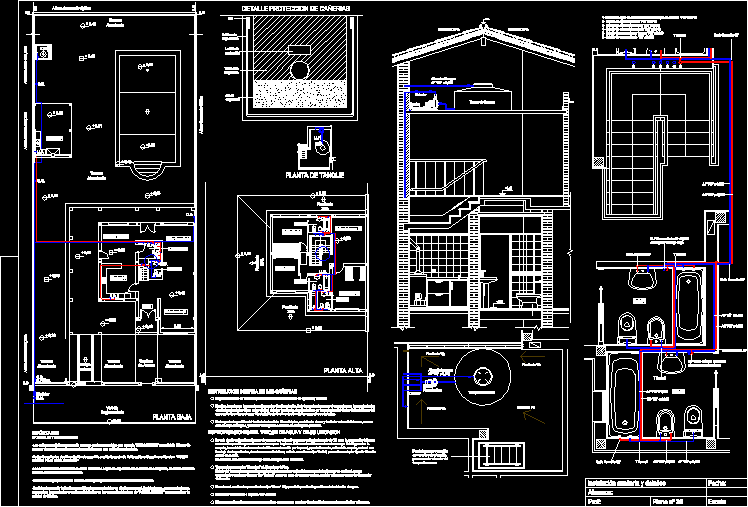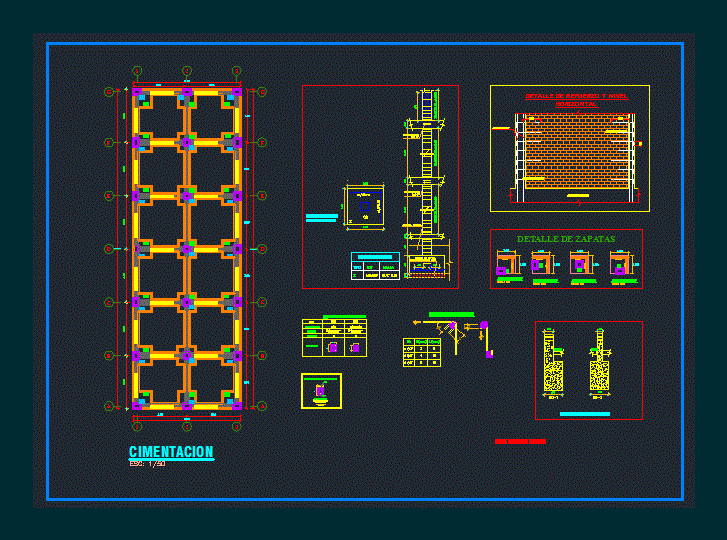Home Remodeling Room Facilities DWG Model for AutoCAD
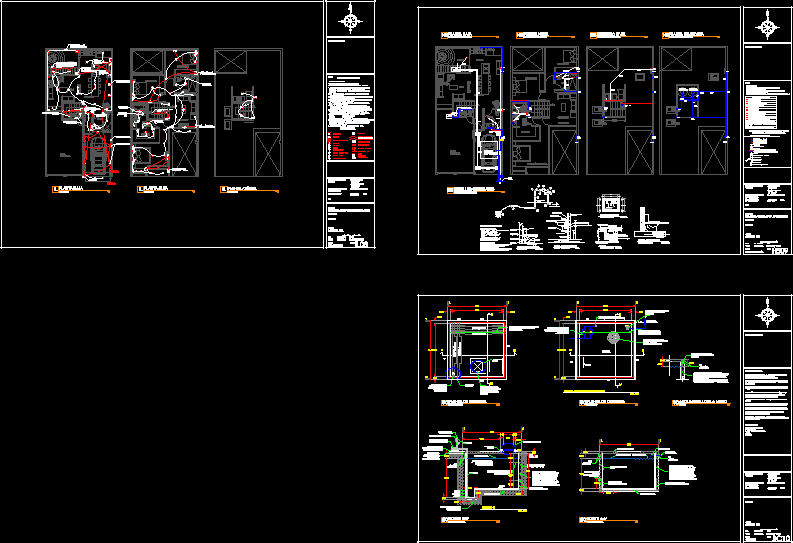
HOUSEHOLD REMODELING, HYDRAULIC Facilities Plan; HEALTH.
Drawing labels, details, and other text information extracted from the CAD file (Translated from Spanish):
Lopez, Little birds, Camargo, With calce, garage, Cistern cap. Lts., bath, access, dinning room, kitchen, living room, pool, shop, draft:, Esc:, D.f., Prospects, Dimensions:, Meters, flat:, key:, date:, Remodeling project, Alignment no. official:, folio:, do not. Of levels build:, Surface of construction:, Total area of the property:, Permeable free area:, Area of disruption:, localization map:, reference:, perspective, View kitchen swimming pool., perspective, View kitchen swimming pool., perspective, Kitchen dining view, perspective, View kitchen swimming pool., Perspective number, Indicates the direction of the view, perspective, View kitchen swimming pool., Lopez, Little birds, Camargo, With calce, Note: for the sanitary installation all the pipe will be of norm, The sanitary registers will be waterproofed inside, For indoor sanitary drainage pvc pipe, With a measure of cm., In inches indicated in plan, Specifications:, For water downpipes will be used pvc with a diameter of, The minimum slope will be in the direction of flow, The registry must carry counter-frames, Health symbol, Elbow p.v.c. With high air, Elbow p.v.c. from, Raise ventilation tube to, Wastewater drain, Downpour, Yee de p.v.c. from, Tee of p.v.c. from, Yee p.v.c., P.v.c. pipe from, With frame frame of angle of, Sanitary registration of cm. Cm. With garden sling, Sanitary registration of cm. Cm. Interior measures, Cespol chrome grid grating p.v.c., S.t.v., Fan tube riser, B.a., Low rainwater, garage, Cistern cap. Lts., bath, access, dinning room, kitchen, living room, pool, shop, S.t.a.n., registry, P.v.c., S.t.v., registry, P.v.c., S.t.a.n., registry, Filter pump, P.v.c., Take s.a.s., S.a.t., S.a.c., S.t.a.f., B.t.a.f., T.a., room, bath, room, main room, dressing room, bath, TV room., Vane ilumination see detail, S.t.v., B.t.a.n., P.v.c., B.t.a.n., S.t.v., P.v.c., S.t.a.n., S.t.a.f., A.c., S.a.c., S.t.a.f., T.a., A.c., T.a., B.t.a.f., T.a., Vane ilumination see detail, B.t.a.n., P.v.c., S.t.a.f., Step heater, B.t.a.c., S.a.c., S.t.a.f., T.a., B.t.a.f., T.a., Vane ilumination see detail, S.t.a.f., B.t.a.f., Lts. House room, S.t.a.f., B.t.a.f., S.t.a.f., T.a., B.t.a.f., T.a., Lts. shop, Low tank, Stopcock, Screw connector, Exterior, Hydraulic installation, Detail in toilet, unscaled, Of the low tank, Copper tube of, Copper elbow, W.c., Flexible hose for, Connect the valve, All hydraulic pipe diameters are given in millimeters., In hydraulic installation copper pipe type would be used, Hydraulic specifications:, The hydraulic pipe per floor will be only inside, For water supply a water tank with capacity, Of lts. A cistern of lts. As storage., Of those for the mezzanine slab., Pvc pipe mm, Cespol, Flexible connector, copper tubing, Feeder network, External threaded connector, sewer system, Tee of mm, With integrated ovalin, Cap plugs, Electronic key, Marble plate, Ventilation pipe, Mm, Sink installation, Hispanic detail, unscaled, Floor level, measurer, Hose wrench mm., Household take, Materials for making mm., Copper connector r.i. Mm., Tee copper copper r.i. Mm., Copper copper elbow r.i. Mm., Copper tube nacobre mm type., Weldable globe valve of mm., Elbow copper copper of mm., High density tube ced. Mm., Flare insertion valve mm buna gasket., The inner network, Elbow of p.v.c., P.v.c. pipe, sewer system, toilet, Wc installation, Sanitary detail, unscaled, air duct, Cm minimum, Partition wall, Pend., manhole cover, Polished, Counter frame, Pvc, concrete, unscaled, Concrete tube, poor, Concrete template, Half a cane, Record detail, cut, unscaled, sanitary registration, Jaladera, Registration plant, strainer, Where indicated, Concrete block, draft:, Esc:, owner:, Location, city, D.f., illumination, Dimensions:, Meters, flat:, key:, date:, House room, Remodeling project, Alignment no. official:, Dro:, folio:, do not. Of levels build:, Surface of construction:, Total area of the property:, Permeable free area:, Area of disruption:, localization map:, Notes:, local, commercial, goes up, pool, living room, kitchen, dinning room, access, bath, tank, chap. Lts., garage, vain, Light, Extraction of, see detail, vain, Light, Extraction of, see detail, goes up, TV room., bath, dressing room, main room, room, bath, room, low, low level, illumination, top floor, illumination, Roof plant, illumination, The driver to use should be thw copper v., Labor must be performed in compliance with, All accessories equipment ut
Raw text data extracted from CAD file:
| Language | Spanish |
| Drawing Type | Model |
| Category | Mechanical, Electrical & Plumbing (MEP) |
| Additional Screenshots |
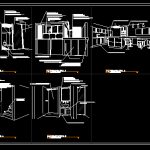 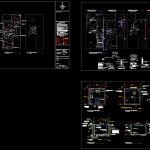 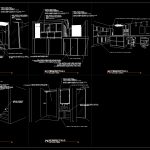 |
| File Type | dwg |
| Materials | Concrete, Plastic, Steel |
| Measurement Units | |
| Footprint Area | |
| Building Features | Pool, Garage, Car Parking Lot, Garden / Park |
| Tags | autocad, DWG, einrichtungen, facilities, gas, gesundheit, health, home, household, hydraulic, l'approvisionnement en eau, la sant, le gaz, machine room, maquinas, maschinenrauminstallations, model, plan, provision, remodeling, room, sanitary facilities, wasser bestimmung, water, water facilities |




