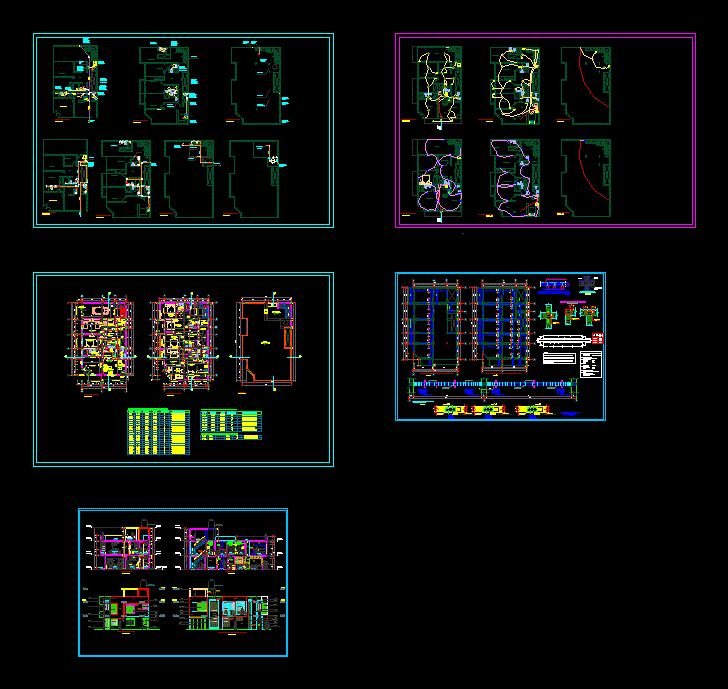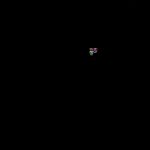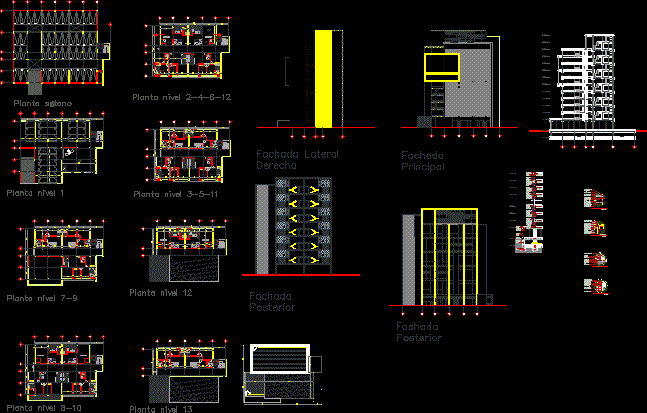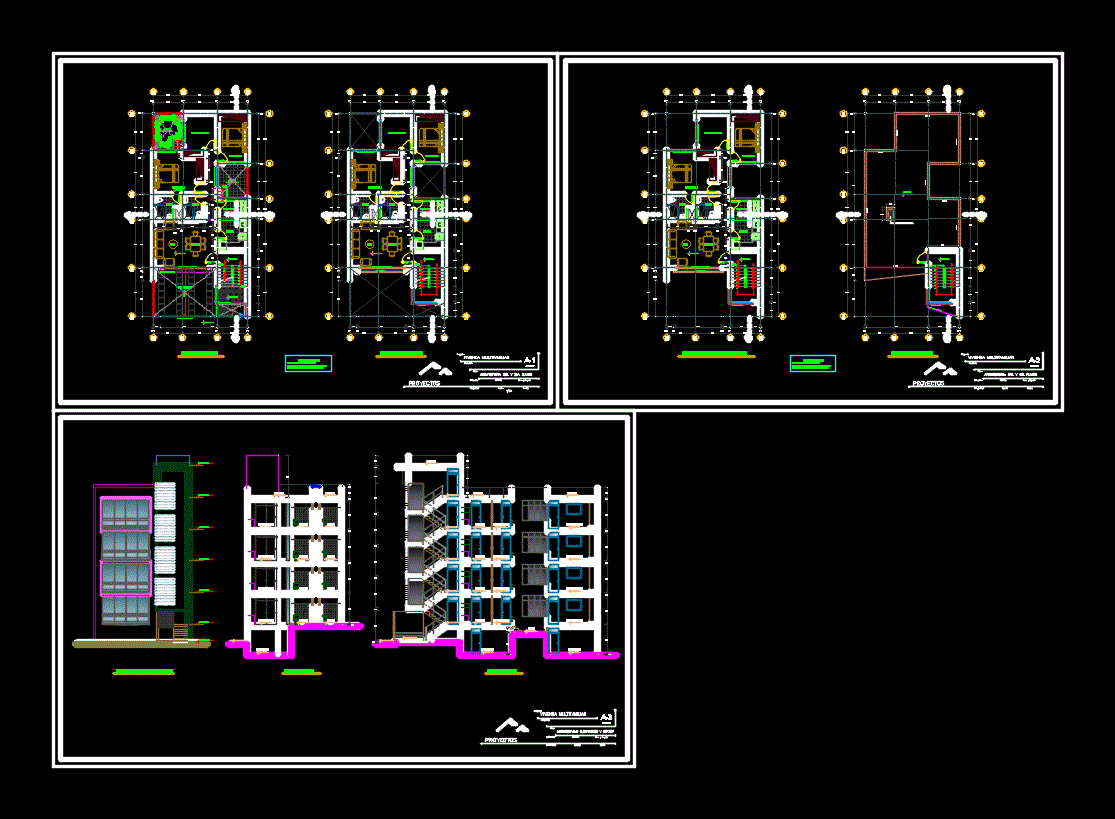Home Remodeling – Trade DWG Model for AutoCAD

LOCATED IN A CORNER – FIRST LEVEL. – IN THE SAME CORNER SPACE IS INCLUDED FOR THIS ONE TRADE SS.HH, A RIGHT SIDE INCOME HOUSING OWNERS WHERE IS A DINING ROOM KITCHEN, FOLLOWING THE MOVEMENT THREE BEDROOMS WITH A COMMON SS.HH. ALL THIS IS CONNECTED TO A GARAGE FOR TENANTS AND THERE IS ALSO THE LADDER TO TENANTS. EXTREME RIGHT SIDE INCOME FOR TENANTS FIRST ACROSS THE GARAGE LADDER TO GET TO THE SECOND LEVEL. – GETTING TO THE LADDER WITH SS.HH ROOM FOR RENT AND MORE TO FUND A MINI SHOP WITH LIVING ROOM, KITCHEN AND A SS.HH TO VISIT ONE BEDROOM SS.HH PERSONAL
Drawing labels, details, and other text information extracted from the CAD file (Translated from Spanish):
screw cap, jr. shapaja, jr.sargento mendoza, jr. progress, jr. tupac amaru, pje leonel fasanando, jr. cape leveau, qda. choclino, detail of bending of stirrups, without scale, column or beam, covering, d column or beam, details of joints, filling, compacted, false floor, detail of stirrups, shoe frame, times, detail, before starting the second , day clean and moisten, mortar, maximum, for a better grip, for the second day, for solid units., typical detail of lightened, technical specifications, – unit: king kong clay bricks, mooring column, structural beams, confinement columns, – iron joints, structural columns, footings, – masonry compression: – solid brick kk clay:, – masonry specific weight:, sobrecimientos, plant, union pressure-thread, stopcock, standard nipple with nut, meter or nipple, profile, meter detail for water, ductile device for dichroic lamp, placed on ceiling, dichroic, lamp, incandescent, fluorescent, type of, symbol, luminary, iii, artifact screen in thermoplastic material diffuser, features, decorative device type bracket to attach in, luminaire box, cover, switch, sheet, board, thermomagnetic, metal, registration threaded, register box, double sanitary tee, sanitary tee, cross , straight tee, legend drain, drain pipe, sink, bronze floor, symbology, description, irrigation key, universal union, straight tee with slope, water meter, cold water pipe, water legend, tee, straight tee with rise, concentric reduction, float valve, legend, exit for ceiling lighting, bracket outlet on the wall, pass box with blind cover, electrical distribution board, thermo-magnetic automatic switch, socket. double universal type with ground connection, toggle switch with protection fuse, single-phase power output with earth connection, external telephone outlet on the wall, universal type double outlet, cable TV outlet, pvc-p embedded in floor or wall, unless indicated, for cable TV system, for external telephone system, outlet for spot ligth, grounding hole, meter kw-h, water test, —-, special, rect., edge sup, embedded in floor or wall, bell push button, power outlet for electric pump, vertical pipe embedded in wall, outlet for electric stove, metal plate, fixed support, tip., beam detail, metal strap isometry, braces, between joists, joists, cross of san andres, fo. smooth, cut aa, plastic washer, capuchon, detail x, sand bed, honesty, work, friendship, development, cradle, birth, great, men, that, viewnumber, sheetnumber, onduline, irons, coverage, metal, strap, gutter , beam, grate, column, circular, railing, wall, under, wood, strap, kitchen, hall, tendal, ss.hh., commercial, blind box with reg., threaded bronze, ventilation to the, rises pipe from, and rises pipe from, drain from, arrives pipe from, low pipe from, arrives pipe from, to the roof, ventilation to roof, comes from the, public network, low water pipeline, cold from feeding, arrives pipe from water, to the roof of the stairs, feed, cistern tank, first floor, second floor, rooftop floor, ceiling plan, room, bar, laundry, rush, electro, east, dining room, garage, circulation, floor: national ceramics, cement rubbed, empty, cl., entrance to, parking, proyec. of flight, proyec.viga, proyec. mezzanine, housing, ss.hh, proyec.mezza, roof, balcony, wooden door, window-window box, alfeiz., width, height, type, quantity, observations, wooden window, picture of openings-doors, door metal, roof project, typical beam joins with columns, first lightened floor, second lightened floor, column stirrups, beam stirrups, reinforcement detail, knot beam column, db, notes:, beam detail: shaft d, beam , secondary beams, lightened, staircase, main beams, confinement elements, reinforced concrete: structural elements, elevated tank, office, circ., rubbed, tarrajeo, washable, latex paint, national ceramic, room, metal, window, s. h., bar-, tarred, column, and painted, melanmine, bar, steel tube, polarized glass, wood, window, door :, mad. cedar or, metal with polar glass., concrete, portico, main facahada, bb cut, left side facade, polarized glass window, partition below, ceiling, steel tube railing, screen, tarrajeo wall, window polarized glass , detail of wall of, slab macisa, box of bays-screen
Raw text data extracted from CAD file:
| Language | Spanish |
| Drawing Type | Model |
| Category | Condominium |
| Additional Screenshots |
 |
| File Type | dwg |
| Materials | Concrete, Glass, Masonry, Plastic, Steel, Wood, Other |
| Measurement Units | Imperial |
| Footprint Area | |
| Building Features | Garden / Park, Garage, Parking |
| Tags | apartment, autocad, building, commerce, condo, corner, DWG, eigenverantwortung, Family, group home, grup, home, Housing, included, income, Level, located, mehrfamilien, model, multi, multifamily housing, ownership, partnerschaft, partnership, remodeling, Side, space, sshh, trade |








