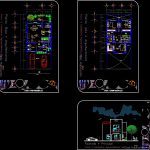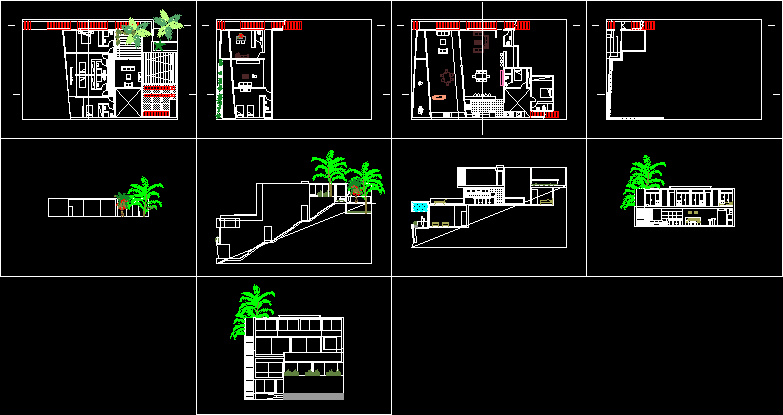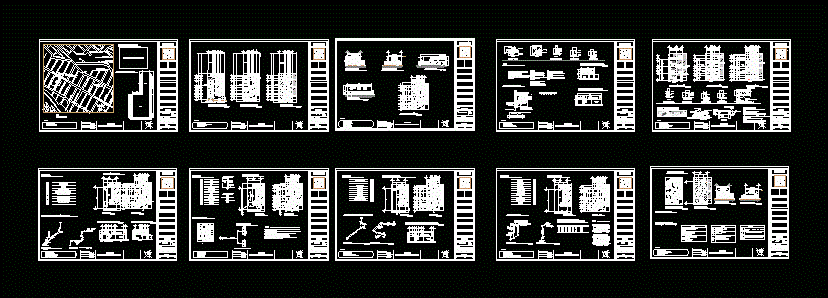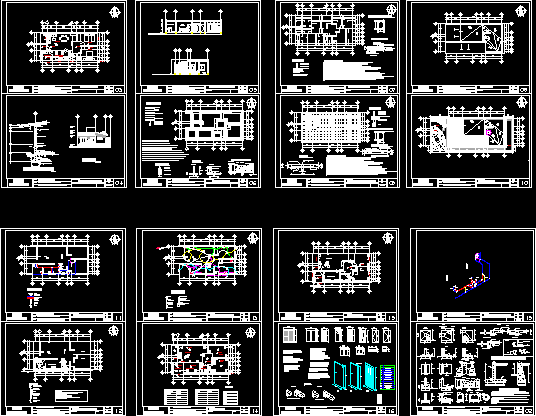Home Room DWG Block for AutoCAD
ADVERTISEMENT

ADVERTISEMENT
Draft two bedroom furnished house plants; contains; facade; coordinates axes; data frame; north; atmosphere; human scales; levels; technical specifications; .
Drawing labels, details, and other text information extracted from the CAD file (Translated from Spanish):
eoch, location, owner: hector luis velasco serna, architect, location:, total area:, architectural ground floor, surface to build :, contains :, date :, scale :, professional number :, key :, project :, house room, fracc. q country, aguascalientes, ags., street fracc. country, ags, ags., sr., garage, street, living room, dining room, bar, washing, study, bathroom, garden, access, empty, bedroom ppal., wardrobe, dressing room, tv room, roof, low, up, kitchen, main facade, niche, slab projection
Raw text data extracted from CAD file:
| Language | Spanish |
| Drawing Type | Block |
| Category | House |
| Additional Screenshots |
 |
| File Type | dwg |
| Materials | Other |
| Measurement Units | Metric |
| Footprint Area | |
| Building Features | Garden / Park, Garage |
| Tags | apartamento, apartment, appartement, aufenthalt, autocad, axes, bedroom, block, casa, chalet, coordinates, data, draft, dwelling unit, DWG, facade, family house, frame, furnished, haus, home, house, logement, maison, plants, residên, residence, residential house, room, unidade de moradia, villa, wohnung, wohnung einheit |








