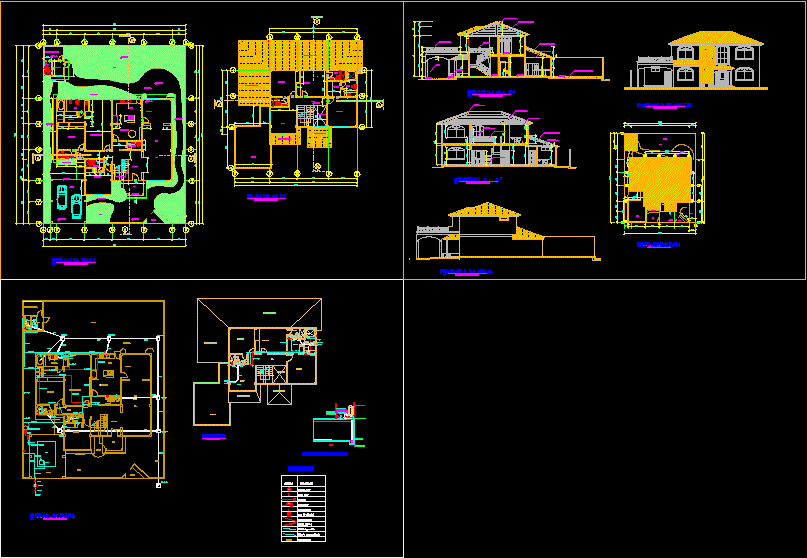Home Room DWG Block for AutoCAD

HOUSE PLANTS AND ROOM TWO FRONTS OF LEVELS, Dimension and FURNISHED.
Drawing labels, details, and other text information extracted from the CAD file (Translated from Spanish):
room, living, t.v, empty, architectural ground floor, first architectural level, design, arch. hugo jiménez garcía, dining room, main front, beveled, glass, access, design, architecture, tvla union, jal, made by coconut, alt, esc, shift, tab, caps lock, ctrl, scroll, lock, enter, caps, pause, num, page, pgup, pgdn, down, end, home, print, screen, insert, delete, del, ins, sound, wash-dry, street apple tree, stay, bar, kitchen, garage, low to s. of games, up to dining room, garden, up to stay, cto. washing, games room, terrace, upstairs, downstairs, cupboard, breakfast bar, bathroom, downstairs to the dining room, upstairs bedroom, hall, wardrobe, upstairs bedroom, upstairs terrace, house-room, street level floor
Raw text data extracted from CAD file:
| Language | Spanish |
| Drawing Type | Block |
| Category | House |
| Additional Screenshots |
 |
| File Type | dwg |
| Materials | Glass, Other |
| Measurement Units | Metric |
| Footprint Area | |
| Building Features | Garden / Park, Garage |
| Tags | apartamento, apartment, appartement, aufenthalt, autocad, block, casa, chalet, cota, dimension, dwelling unit, DWG, fronts, furnished, furniture, haus, home, house, layers, levels, logement, maison, plants, residên, residence, room, shaft, unidade de moradia, villa, wohnung, wohnung einheit |








