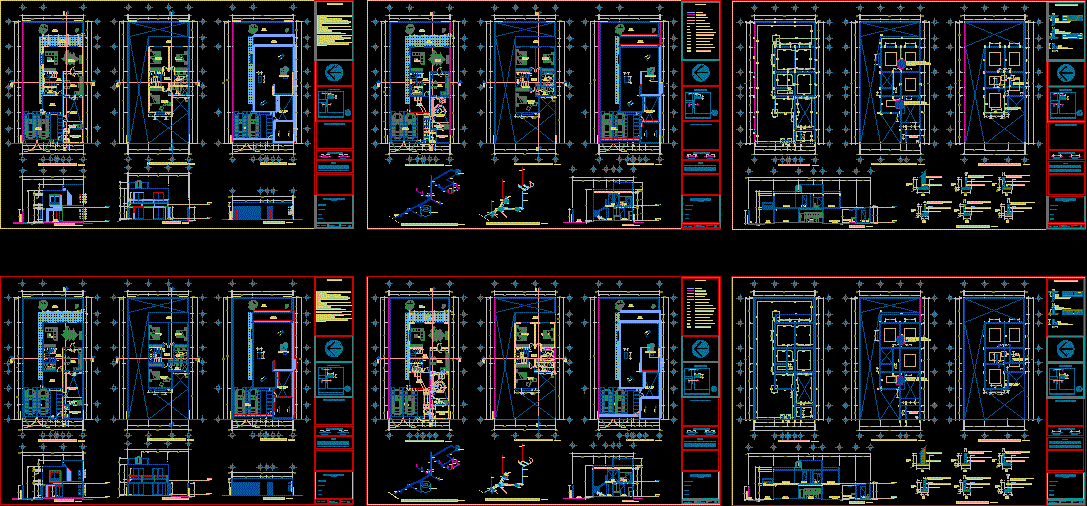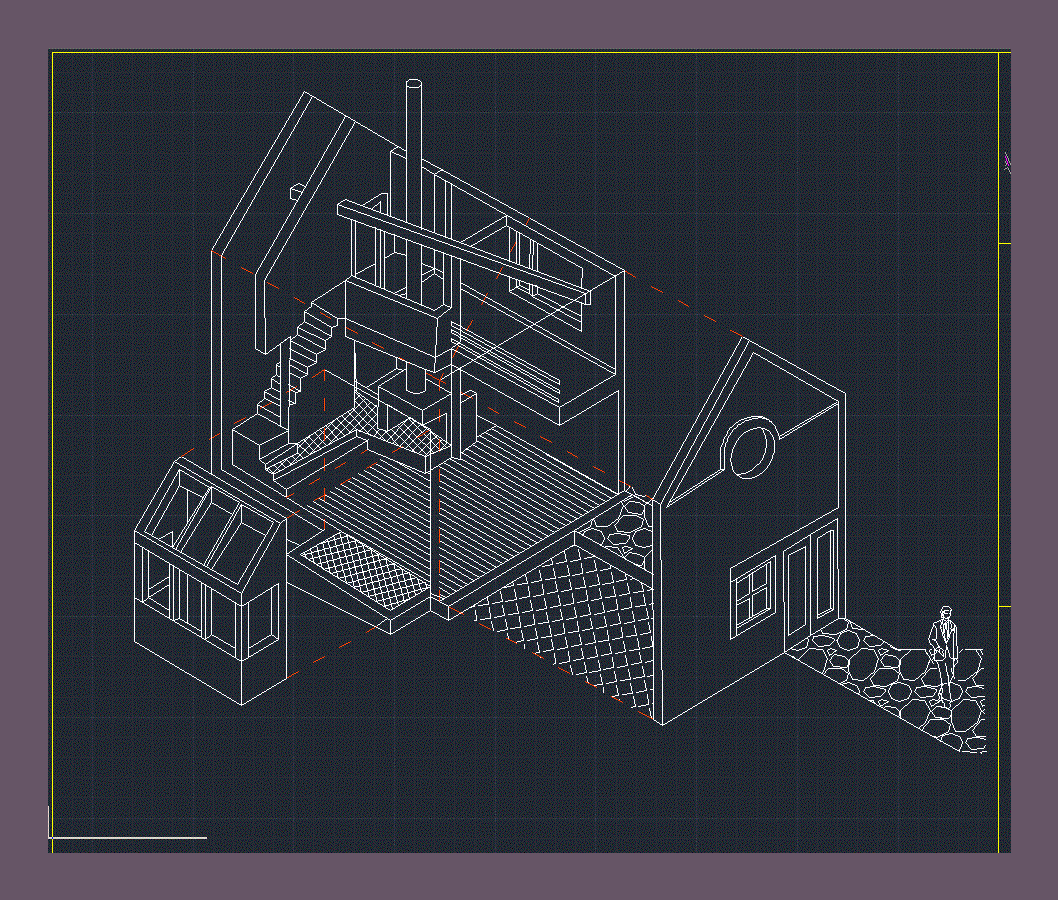Home Room DWG Block for AutoCAD

Plano home health plantasinstalaciones bedroom 2 electric hydraulic cutting and facades.
Drawing labels, details, and other text information extracted from the CAD file (Translated from Spanish):
realty mart, construction and warehouse ices, home service, no scale, isometric hydraulic installations, heater, garden, hallway, kitchen, bathroom, property limit, x-x ‘section, service, dining room, living room, service patio, porch, ups , service room, terrace, garden, low architectural floor, laundry area, garage, raj, ran, meter, ban, municipal collector, lobby, ground floor, high architectural plant, plant assembly, foundation plant, tl, plant structural mezzanine, structural electrowelded mesh, reinforced and laid to two layers, covered with asbestos sheet, tile imitation, roof structural plant, walls of light partition, dome, facade access, west facade, portico, east facade, cold water , hot water, soapy water, sewage, tv tube fan, saf, cold water outlet, sac, hot water outlet, soapy water register, black water register, bac, hot water drop, baf, cold water drop, black water drop, low, low soapy water, stv, ups fan pipe, boundary: meters, date :, stamp of authorization, construction area: _________________________, area of location: _____________________________, total area of the property: _________________________, uncovered area: ______________________________, location :, drawing :, Expert :, owner :, house – room, flower of cocoa, areas, no. plane: section of streets, section a – a ‘, section b – b’, location, specifications, structural., pesor, joined with cement-sand mortar, plaster smooth finish., red gravel., simbología, structural details, min., variable, section y-y ‘, laundry area, service bathroom, isometric of sanitary installations
Raw text data extracted from CAD file:
| Language | Spanish |
| Drawing Type | Block |
| Category | House |
| Additional Screenshots |
 |
| File Type | dwg |
| Materials | Other |
| Measurement Units | Metric |
| Footprint Area | |
| Building Features | Garden / Park, Deck / Patio, Garage |
| Tags | 2 floors, apartamento, apartment, appartement, aufenthalt, autocad, bedroom, block, casa, chalet, cuts and facades, cutting, dwelling unit, DWG, electric, electrical, facades, haus, health, home, house, hydraulic, logement, maison, plano, plumbing, residên, residence, room, unidade de moradia, villa, wohnung, wohnung einheit |








