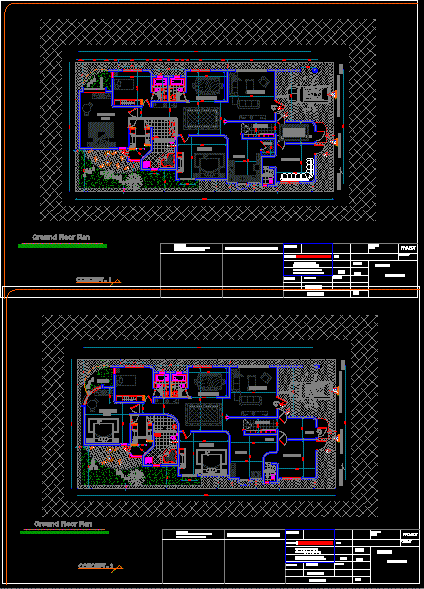Home Room DWG Full Project for AutoCAD

Project Executive with minimal graphical representation for municipal construction permit in Huajuapan de Leon Oax.
Drawing labels, details, and other text information extracted from the CAD file (Translated from Spanish):
vitreous china, lavatory, serif, north, ran, ground floor, of its extreme support., notes for armed nomenclature, stay outdoors, so it should be placed in the background, mechanical but taking care not to approach the adjoining , the, foundation notes, specifications, anchorage, extreme square, column, anchor, shaft, overlap, diameter, gauge, see the following table., notes solid slabs of mezzanine and roof, plant roof, dining room, kitchen , stay, study, portico, bathroom, terrace, projection, cistern, tv, land boundary, jc, bedroom, bedroom pral., tv room, x-x ‘court, cut and-and’, prior to placement, the thickness of the joints will not exceed, and vertical of the pieces, which should be saturated with water, to obtain a manageable paste., notes of load-bearing walls, general notes, breakfast room, dining room, foundation plant, prefabricated, projection of trabe, dome, niche pump, za, front elevation, side elevation, deta lles de cimentaciòn, ct contratrabe, empty, structural mezzanine, structural roof, prefabricated cistern, heater, sink, laundry, simbology, air jugs, gauge, water outlet, exit to the gutter, area study, gate valve , hot water pipe, cold water pipe, black water pipe, ban, black water log, ran, to terrain, concrete, pvc, change of level in plant, level indicator in plant, cutting line, level of natural terrain, level of finished floor, level bed under earthenware, level of parapet, sketch of location, project :, date :, indicated, general, colony :, scale :, dro, flat no., location :, motel, talisman, water box, collector mpal., ran, bap, house-room, projection of earthenware, projection of marquee, to municipal collector, rear elevation, proyectò y dibujò :, vestibule, stv, vestibule, graphic scale, die, staircase, ban, isolated shoe, without esc., conjugate plant nto, bathroom finished floor level
Raw text data extracted from CAD file:
| Language | Spanish |
| Drawing Type | Full Project |
| Category | House |
| Additional Screenshots |
 |
| File Type | dwg |
| Materials | Concrete, Other |
| Measurement Units | Metric |
| Footprint Area | |
| Building Features | |
| Tags | apartamento, apartment, appartement, aufenthalt, autocad, casa, chalet, construction, de, dwelling unit, DWG, executive, full, graphical, haus, home, house, logement, maison, minimal, municipal, permit, Project, representation, residên, residence, room, unidade de moradia, villa, wohnung, wohnung einheit |








