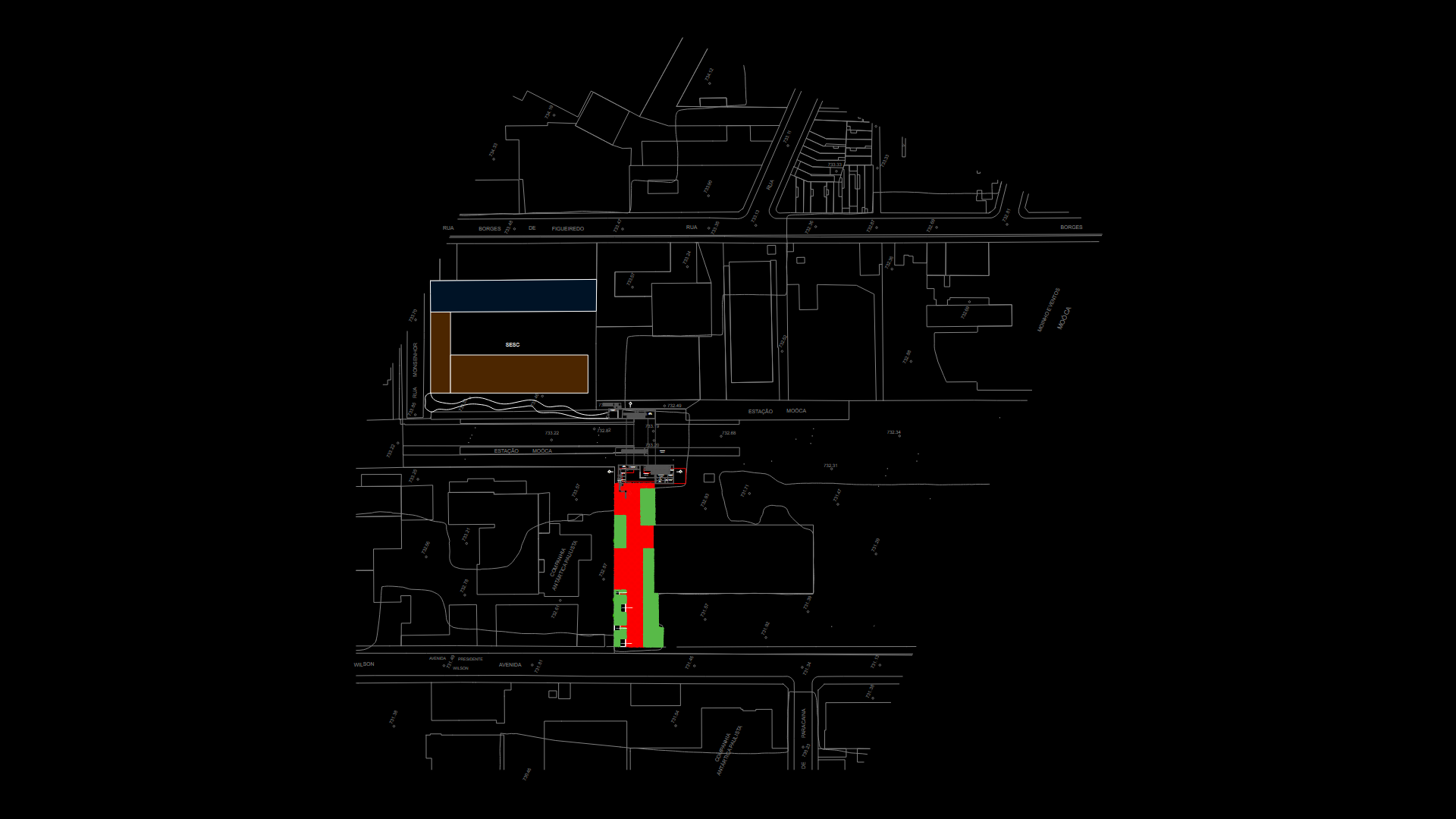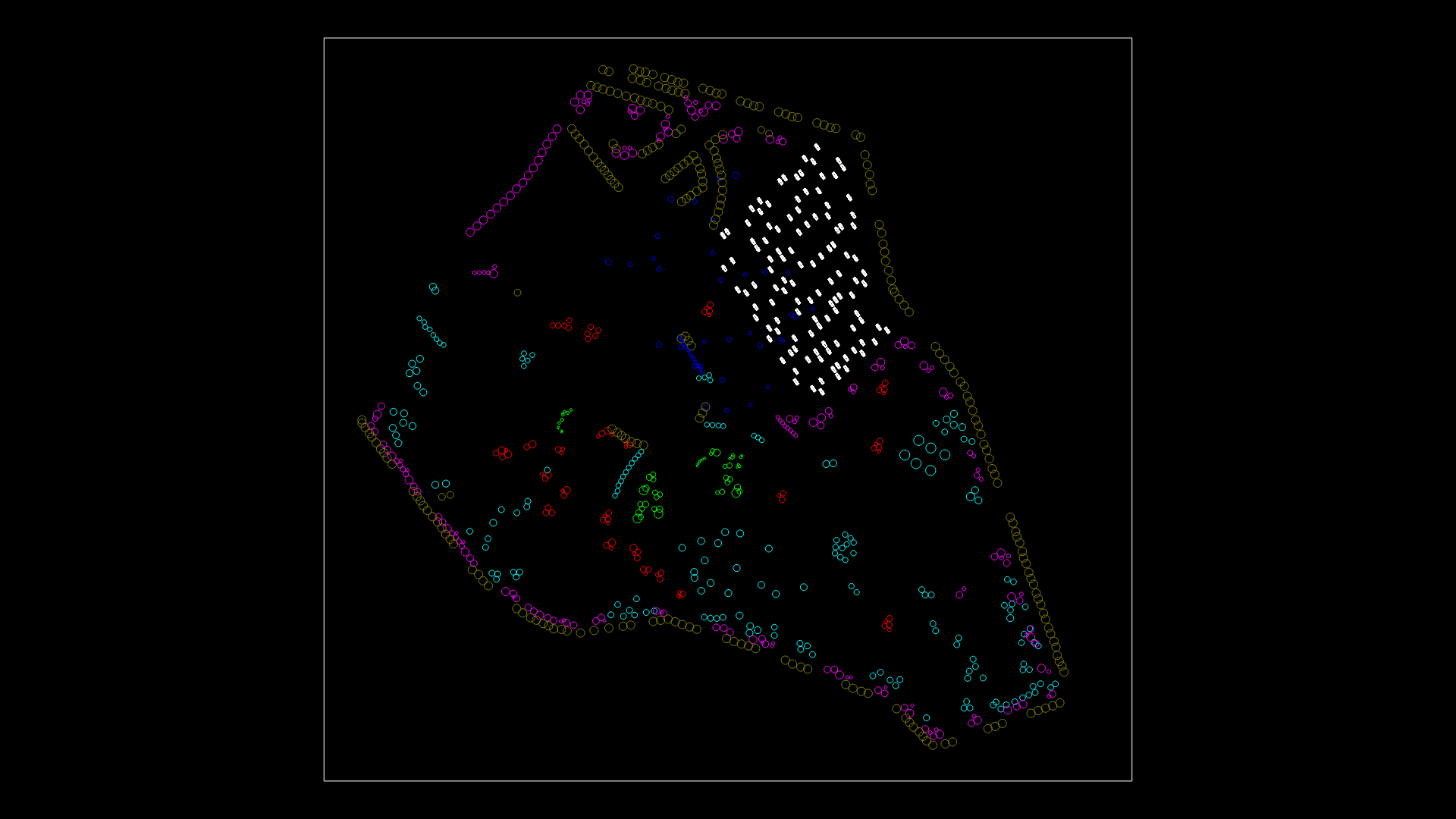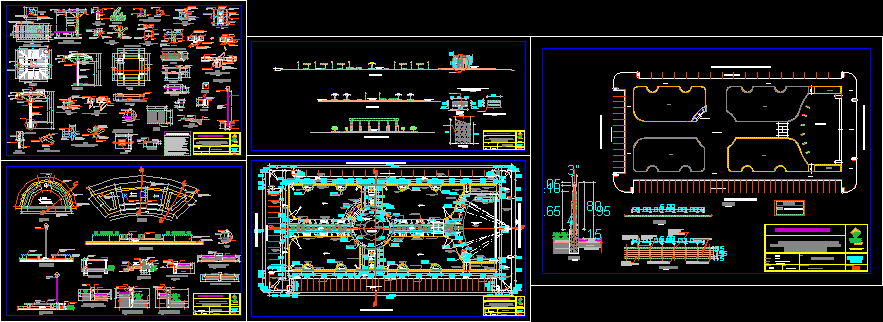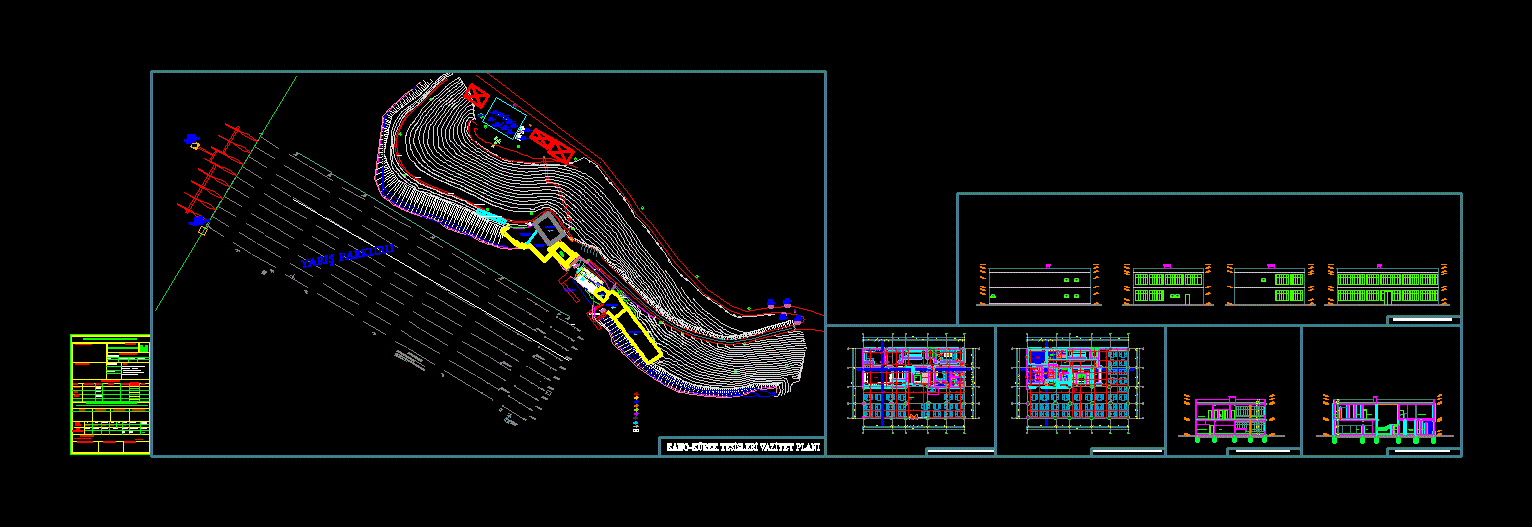Home Room DWG Plan for AutoCAD
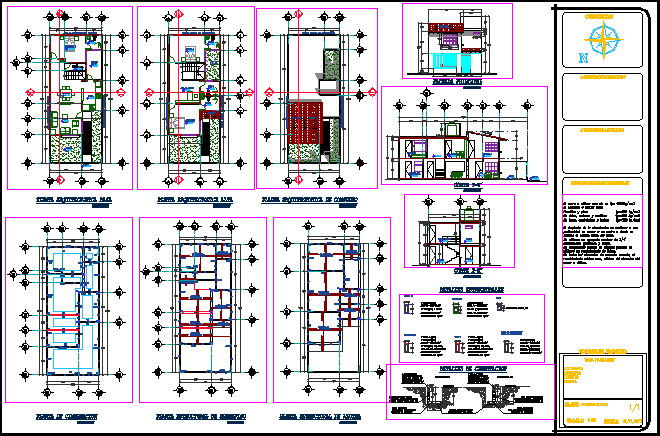
social housing, home, with 3 bedrooms, study, 3 bathrooms and a half bath, kitchen, service yard, living room and dining room. Contains architectural plans, sections, facades and structural drawings foundation, mezzanine and roof, as well as construction details.
Drawing labels, details, and other text information extracted from the CAD file (Translated from Spanish):
bedroom ppal, bathroom, service patio, kitchen, dining room, living room, garden, access, study area, ground floor, upper floor, plant assembly, facade ppal, foundation plant, roof structural plant, armex, contra trabe, stripping chain, structural mezzanine floor, chain of ceramiento, cut, general espesificaciones, contratrabe ct, trabe t, chain of desanding cd and chain of enclosure cc, level of floor, scale :, orientation, date :, name of the project, macro-location, microlocalization, plan :, architectural, locality: municipality: district: region :, general specifications
Raw text data extracted from CAD file:
| Language | Spanish |
| Drawing Type | Plan |
| Category | Parks & Landscaping |
| Additional Screenshots |
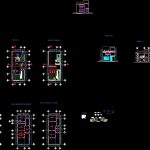 |
| File Type | dwg |
| Materials | Other |
| Measurement Units | Metric |
| Footprint Area | |
| Building Features | Garden / Park, Deck / Patio |
| Tags | autocad, bath, bathrooms, bedrooms, bioclimatic, bioclimatica, bioclimatique, bioklimatischen, durable, DWG, home, Housing, interest, kitchen, la durabilité, nachhaltig, nachhaltigkeit, plan, room, service, social, study, sustainability, sustainable, sustentabilidade, sustentável, yard |

