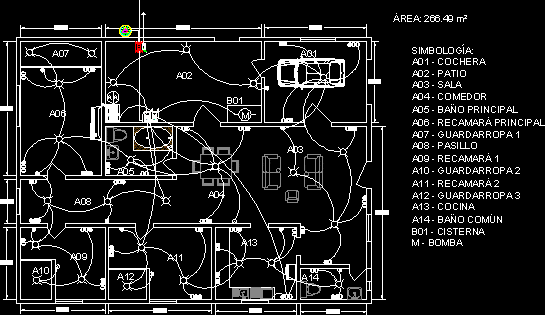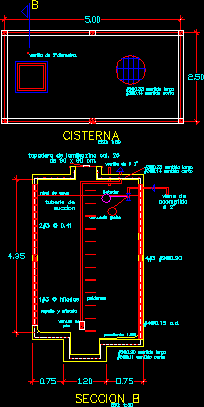Home – Room Kevo DWG Detail for AutoCAD
ADVERTISEMENT

ADVERTISEMENT
Detail Deriba circuits, load center, connection and grounding.
Drawing labels, details, and other text information extracted from the CAD file (Translated from Spanish):
sychology: garage patio dining room main bathroom master bedroom wardrobe corridor bedroom wardrobe bedroom wardrobe kitchen bathroom common cistern pump, area:, acme
Raw text data extracted from CAD file:
| Language | Spanish |
| Drawing Type | Detail |
| Category | Mechanical, Electrical & Plumbing (MEP) |
| Additional Screenshots |
 |
| File Type | dwg |
| Materials | |
| Measurement Units | |
| Footprint Area | |
| Building Features | Garage, Deck / Patio |
| Tags | autocad, center, circuits, connection, DETAIL, DWG, éclairage électrique, electric lighting, electricity, elektrische beleuchtung, elektrizität, grounding, home, house, iluminação elétrica, lichtplanung, lighting project, load, projet d'éclairage, projeto de ilumina, room |








