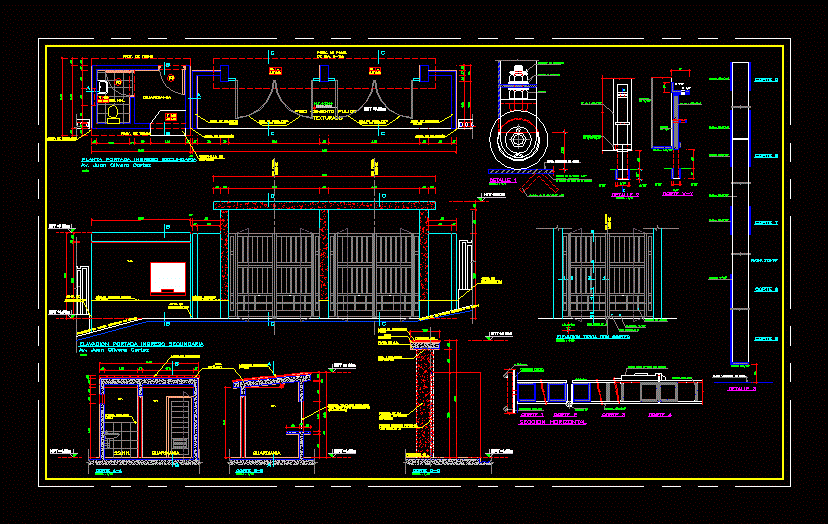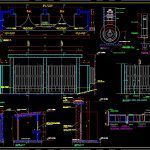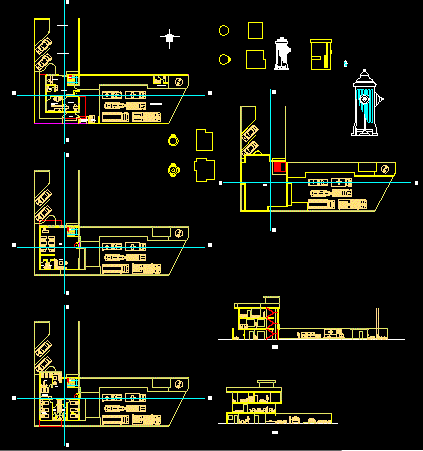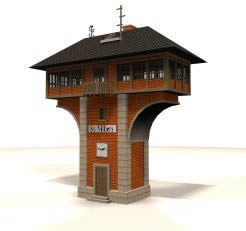Home School DWG Detail for AutoCAD
ADVERTISEMENT

ADVERTISEMENT
Home School. Access. Plant – Cortes – Views – Construction Details
Drawing labels, details, and other text information extracted from the CAD file (Translated from Spanish):
level, republic of Peru, ministry of education, note, sef, elavacion cover secondary income, av. juan olivera cortz, a-a cut, b-b cut, secondary income cover plant, polished cement floor, textured, c-c cut, typical elevation with cuts, welding, horizontal section, column d, n.p.t. verify on site, the turning radius of the door, placed following, nut and washer, nut, safety pin, x-x cut, platen, iron, welded platen
Raw text data extracted from CAD file:
| Language | Spanish |
| Drawing Type | Detail |
| Category | Handbooks & Manuals |
| Additional Screenshots |
 |
| File Type | dwg |
| Materials | Other |
| Measurement Units | Metric |
| Footprint Area | |
| Building Features | |
| Tags | access, autocad, construction, cortes, DETAIL, details, DWG, home, plant, school, views |








