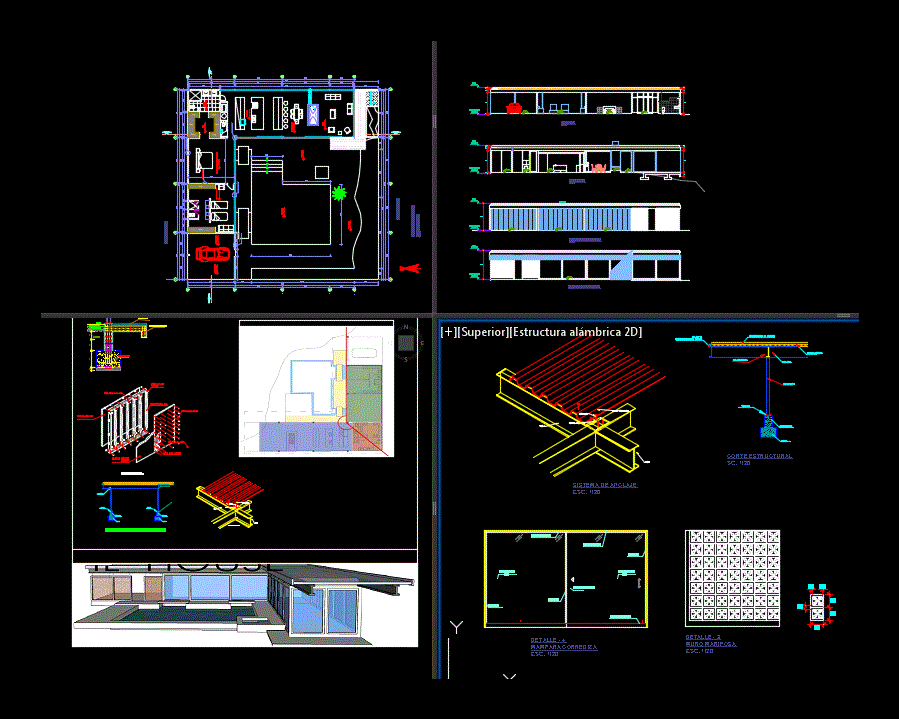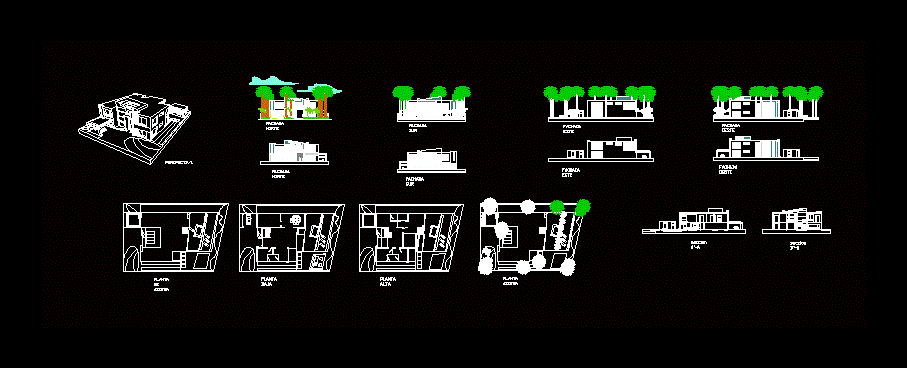Home Studio DWG Detail for AutoCAD

Plants; courts; elevations; constructive details.
Drawing labels, details, and other text information extracted from the CAD file (Translated from Spanish):
concrete cyclopean, general specifications, detail main door, column of co, r. loan, n.p.t., false floor, sand, metal grid, cantilever foundation beam, shoe detail – column, section a – a, shoe: shoe detail, wall plywood, proy. eaves, proy. double height, catwalk, reception, shoe, fixed rail to the beam i, fixed rail to the floor, fixed rail to the beam, tape for joints, screw iron, fulminating, horiz. upper mobile, cast iron, double rail saddle, double rail head, tempered glass, aluminum, stainless steel puller, calendered wall, i-beam, i-column, overburden, screws, projected beam, structural cut, concrete layer, chimney , kitchen, dining room, living room, sshh, master bedroom, bedroom, entrance, pool, terrace, parking space / garage, building system, catholic university, santo toribio de mogrovejo, theme :, lamina :, chair :, members :, date :, scale: , arq. Miguel de la Piedra- Arq. karen vargas, plant, balla karla, bustamante marianela, diaz anahi, flowers nydia, ramon juan, salazar lourdes, ullilen jenifer, anchoring system, closet, roof, first level, main, chimney, bathroom
Raw text data extracted from CAD file:
| Language | Spanish |
| Drawing Type | Detail |
| Category | House |
| Additional Screenshots | |
| File Type | dwg |
| Materials | Aluminum, Concrete, Glass, Steel, Wood, Other |
| Measurement Units | Metric |
| Footprint Area | |
| Building Features | Garden / Park, Pool, Garage, Parking |
| Tags | apartamento, apartment, appartement, aufenthalt, autocad, casa, chalet, constructive, courts, DETAIL, details, dwelling unit, DWG, elevations, haus, home, house, logement, maison, office, plants, residên, residence, studio, unidade de moradia, villa, wohnung, wohnung einheit |








