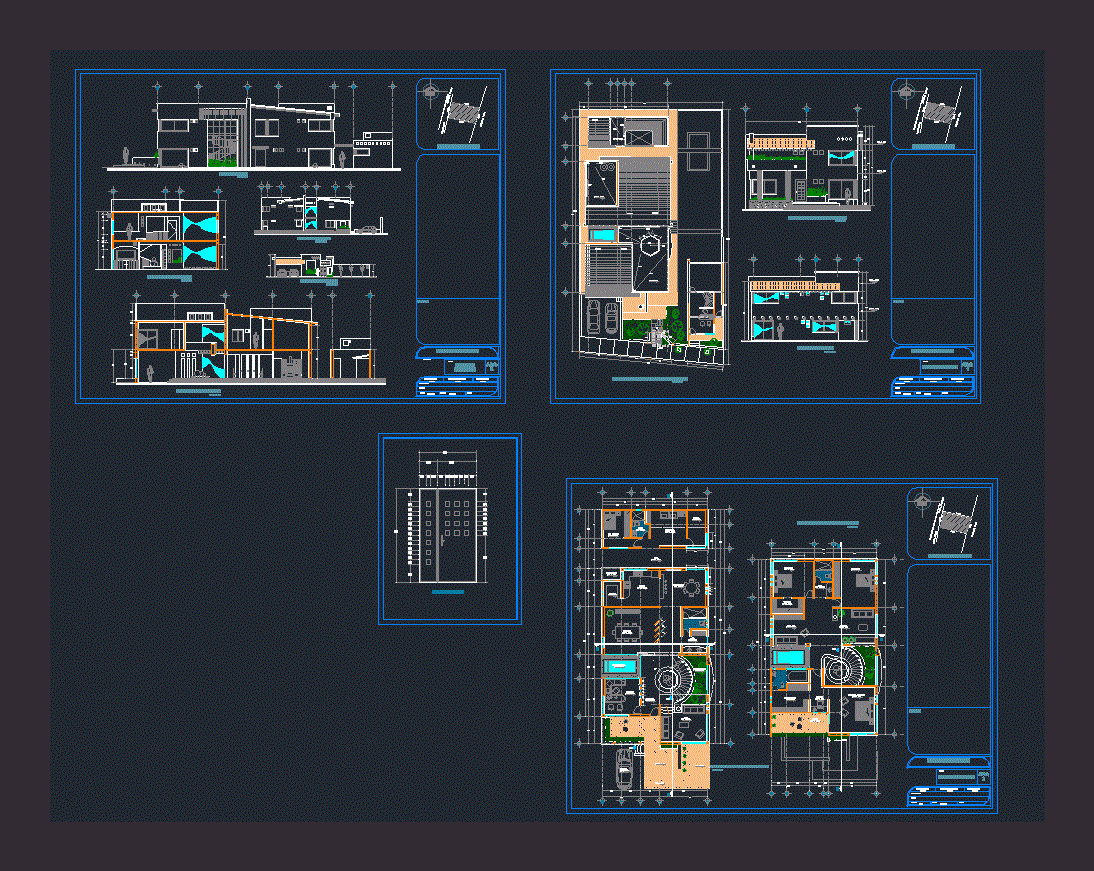Home Trade DWG Full Project for AutoCAD
ADVERTISEMENT

ADVERTISEMENT
Home trade – Plants – Sections – Views – Project electric
Drawing labels, details, and other text information extracted from the CAD file (Translated from Galician):
living room, bedroom, kitchen, bathroom, patio, s.h., entrance, bathroom, main, fourth, work, deposit, administration, laundry, dining room, hall, floor pastry, floor first floor, terrace, project. of beam, project of eave, sliding screen, tent, project. duct, sliding partition entrance to housing, entrance stairs to dpto., second floor plant, roofing floor, ceramic floor, project. block’s of glass, block’s of glass embedded in the floor, empty, study, passage, visit, elevation of fence, duct, fourth work, cl., dressers, facade elevation, cut aa, professional:, work, normal lighting, kwh , caci, emergency lighting, condenser of the air conditioning equipment, telephone box, to box tv
Raw text data extracted from CAD file:
| Language | Other |
| Drawing Type | Full Project |
| Category | House |
| Additional Screenshots |
  |
| File Type | dwg |
| Materials | Glass, Other |
| Measurement Units | Metric |
| Footprint Area | |
| Building Features | Deck / Patio |
| Tags | apartamento, apartment, appartement, aufenthalt, autocad, casa, chalet, dwelling unit, DWG, electric, full, haus, home, house, logement, maison, plants, Project, residên, residence, sections, trade, unidade de moradia, views, villa, wohnung, wohnung einheit |








