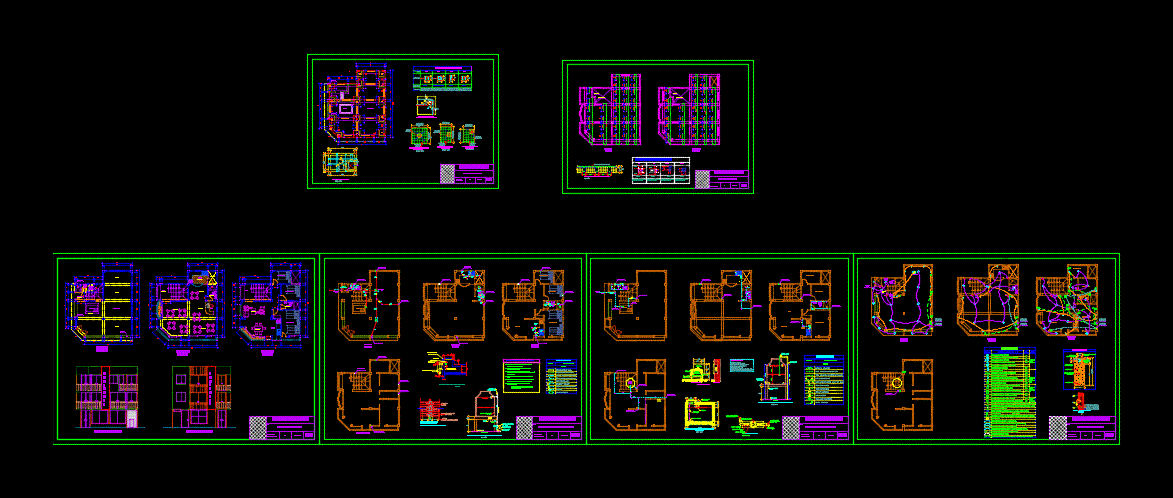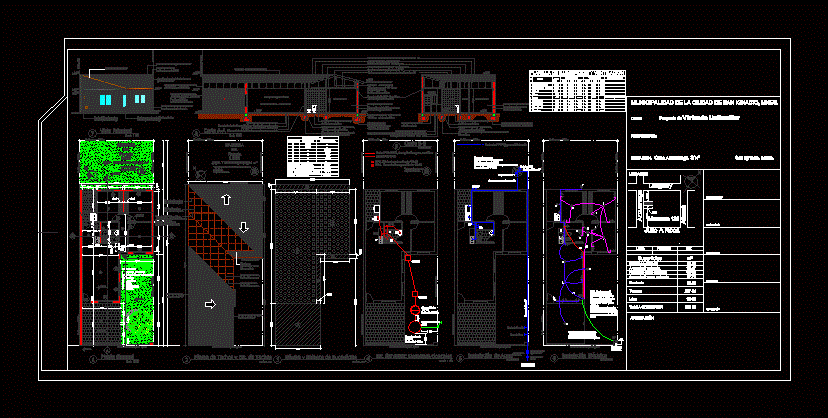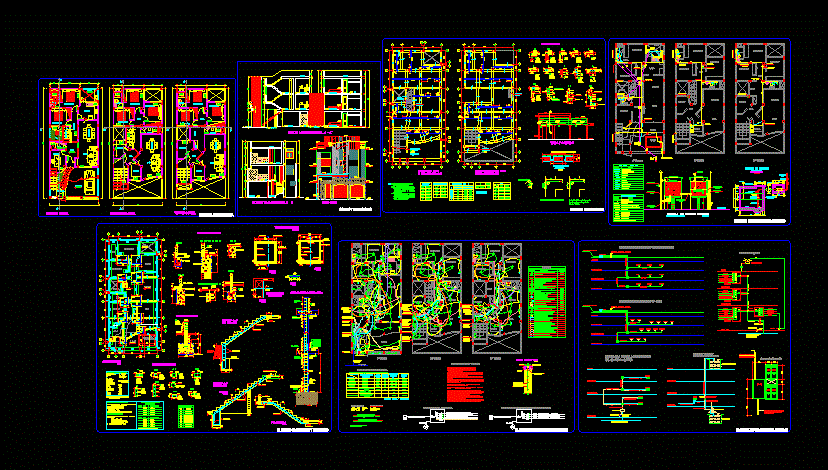Home Trade DWG Plan for AutoCAD

Home trade; architectural drawings; flat structures; lightened planes; drawings of electrical installations; sanitation plans; facade; detail drawings and specifications
Drawing labels, details, and other text information extracted from the CAD file (Translated from Spanish):
reservation, intercom, electric pump, p.t., pvc-sap, cistern, roll-up door, existing column, kitchen, ss.hh., kitchen, dining room, box, first floor, second floor, third floor, tub. of ventilation pvc-sel, tub. of drain pvc-sap, tub. csn drain, bronze threaded log, drain, log box, drain, description, legend, symbol, concrete, pipe, for ventilation and uprights, reinforcement detail, fill with, overflow detail in tank, sanitary metal cover, a drainage network, metal grid, exit protected with, overflow, technical specifications, duly tarred, with indicated characteristics., of ventilation., the following test:, will be filled with water, then plugged the, without allowing leaks., living room, housing trade, floor :, scale :, date, location :, street: working-class neighborhood, district: cayalti, electrical installations, architectural plans, water breaks, sewage collector, breach, roof plant, water, tee with rise , your B. cold water pvc-sap, tub. of hot water cpvc-sap, water meter, valv. of gate, tee with descent, valv. check, universal union, irrigation key, graphic scale, detail of meters, float valve, typical detail, valve, pvc tube, pvc adapter, universal, union, elevation, section, pumping equipment, and electric pump stop, specifications , level control will be installed in, cistern and high tank to start, xx cut, foot valve, tank feed, elect control. level, feed public network, water, elevated tank, hall, news, main facade, side facade, column indicated in plant, specified in plant, detail of shoe centers, perimetric shoe, armor, type, reinforcement, steels, stirrups, column frame, slab lid, specified, detail: bend of, stirrups: columns and beams, column d, plate or beam, foundation planes, earth well, typical cut of lightened, smn, automatic switch type thermomagnetic in diagram of distribution board, pipe for the system of stamps or intercoms pvc sel, square pass box with blind cover, outlet for wall lighting, telephone outlet, switch switch, cable tv or radio output, output for intercom, output for 3-phase electric cooker, grounding, bipolar socket with universal fork, socket, simple unipolar, double and triple switch, bipolar socket with universal fork al, pass box or branch with blind cover, earth well, outlet for sheet metal, pipe embedded in ceiling or wall pvc sel, pipe for the pvc sel telephone system, square pass box with blind cover for tv, box square pass with blind cover for intercomunic, square pass box with blind cover for telephone, general feeder pipe, square, rectangu., octagonal, snpt, exit for ceiling lighting, spot light type device to attach to the ceiling, well earth, type ab clamp, sifted earth, ground, bare conductor., bronze connector., copper electrode., comes electronivel, slab, vb-p, vp, v-ch, stair start, staircase arrives
Raw text data extracted from CAD file:
| Language | Spanish |
| Drawing Type | Plan |
| Category | House |
| Additional Screenshots | |
| File Type | dwg |
| Materials | Concrete, Steel, Other |
| Measurement Units | Imperial |
| Footprint Area | |
| Building Features | A/C |
| Tags | apartamento, apartment, appartement, architectural, aufenthalt, autocad, casa, chalet, commerce, drawings, dwelling unit, DWG, electrical, flat, haus, home, house, Housing, lightened, logement, maison, plan, PLANES, residên, residence, structures, trade, unidade de moradia, villa, wohnung, wohnung einheit |








