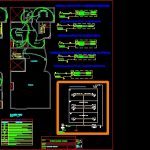Home Trade – Electrical Installations DWG Block for AutoCAD

a Home Electrical Installations / Commerce.
Drawing labels, details, and other text information extracted from the CAD file (Translated from Spanish):
bath, office, bath, Cafeteria, second floor, scale, first floor, hall, balcony, bedroom, kitchen, bath, bedroom, dinning room, scale, third floor, office, bath, playground, service, garden, bedroom, bath, dinning room, cl., Deposit, electrical installations, housing, date, flat, aug., scale, Location, draft, owner, specialty, professional, bath, living room, kitchen, warehouse, kitchen, office, bath, living room, bath, living room, scale, fourth floor, terrace, bath, hall, bath, laundry, bath, bedroom, tv room, liftgate, nm., lighting, outlet, to the well, of the public network, nm., lighting, conservative, outlet, electric kitchen, lighting, reservation, electric heater, electric pump, reservation, outlet, lighting, thw, to the well, see detail, of the public network, nm., thw, of the public network, to the well, see detail, nm., to the well, of the public network, lighting passageways, outlet, hp electric pump, hp electric pump, stairway lighting, electric Porter, nm., lighting, outlet, to the well, of the public network, of the public network, bco. of meters, garden, office, come earth connection, office, come earth connection, office, come earth connection, office, come earth connection, Department, come earth connection, mini department, come earth connection, lighting, therma, outlet, nm., to the well, of the public network, lighting, electric pump, outlet, nm., to the well, of the public network, thw, earth well, nm., pipe going public network, your B. well, switching switch in snpt box, electrical distribution board snpt upper edge, double bipolar outlet with universal type forks, wall outlet, khw meter for installation, earth well, your B. recessed for power outlets, snpt, light fittings, triple unipolar switch in box fºgº, box fºgº respectively., symbology, description, module mullion diagram, meter bank, General services, pvc, hydrandine network, rush, feeder, pvc
Raw text data extracted from CAD file:
| Language | Spanish |
| Drawing Type | Block |
| Category | Mechanical, Electrical & Plumbing (MEP) |
| Additional Screenshots |
 |
| File Type | dwg |
| Materials | |
| Measurement Units | |
| Footprint Area | |
| Building Features | Deck / Patio, Garden / Park |
| Tags | autocad, block, commerce, DWG, éclairage électrique, electric lighting, electrical, electricity, elektrische beleuchtung, elektrizität, home, iluminação elétrica, installations, lichtplanung, lighting project, projet d'éclairage, projeto de ilumina, trade |








