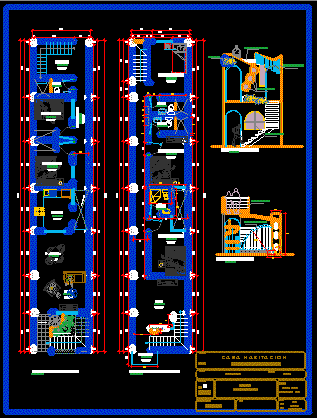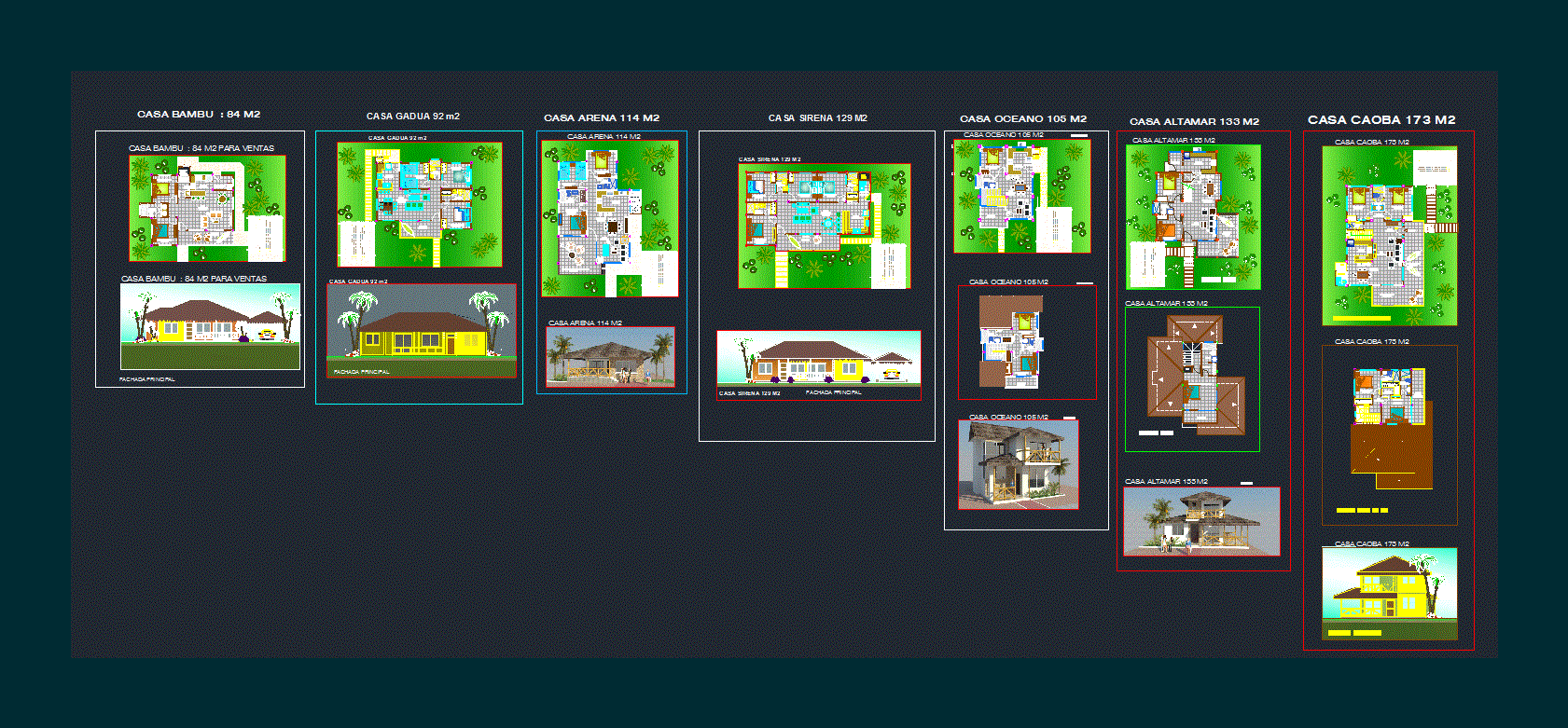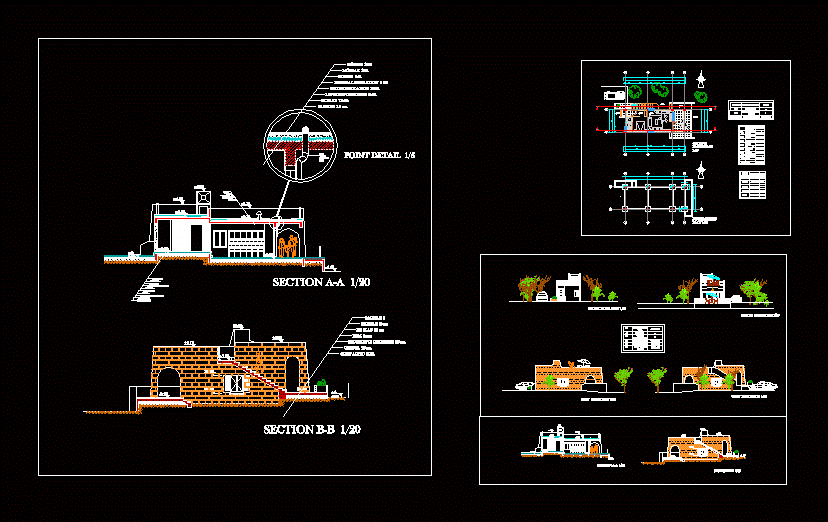Home Two Levels DWG Block for AutoCAD
ADVERTISEMENT

ADVERTISEMENT
Two levels architecture
Drawing labels, details, and other text information extracted from the CAD file (Translated from Spanish):
meter, second floor, third floor, reservation, single line diagram, terminals terminal, receptacles, cistern wall, sh, architecture first level, ceramic floor, pat-lav., perimeter fence, interior elevation, terrace, hall, architecture second level, empty proyect, bedroom, dining room, living room, kitchen, eye water, circulation, ss.hh, meters, area t., plane, elm trees, street tarata, house room, location :, sup.const., date :, scale :, dimensions :, project :, location :, owner, key :, flat no .:, dro, project and drawing:, distribution, fam.roque serquen, j.more.c, perimeter t., ornametal plants, railing of f ‘g’, planter, projection semi circ.
Raw text data extracted from CAD file:
| Language | Spanish |
| Drawing Type | Block |
| Category | House |
| Additional Screenshots |
 |
| File Type | dwg |
| Materials | Other |
| Measurement Units | Metric |
| Footprint Area | |
| Building Features | |
| Tags | apartamento, apartment, appartement, architecture, aufenthalt, autocad, block, casa, chalet, dwelling unit, DWG, haus, home, house, levels, logement, maison, residên, residence, unidade de moradia, villa, wohnung, wohnung einheit |








