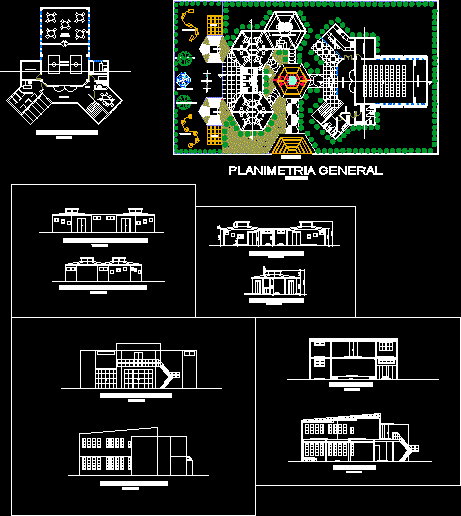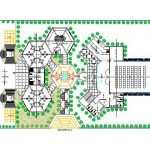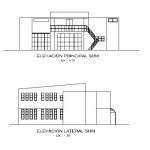Homeowners Association Building, Neighbors Meeting Building or Community Hall 2D DWG Plan for AutoCAD
ADVERTISEMENT

ADVERTISEMENT
Plan, Elevation and Section view of Homeowners association building. It is also referred as community hall and it has two levels. The primary floor has entry, hall, stage, auditorium, lobby, stalls, outside games like swing, cubes with indoor ornamental plants and outside landscaping. In the first floor it has active games room, passive games room, boardroom, internet zone, hall, administration room. The total foot print area inclusive of outside landscaping is approximately 995 sq meters.
| Language | Spanish |
| Drawing Type | Plan |
| Category | Hospital & Health Centres |
| Additional Screenshots |
  |
| File Type | dwg |
| Materials | Concrete, Glass, Masonry, Moulding, Plastic, Steel |
| Measurement Units | Metric |
| Footprint Area | 500 - 999 m² (5382.0 - 10753.1 ft²) |
| Building Features | A/C, Garden / Park |
| Tags | autocad, building, community hall, DWG, elevations, sections |








