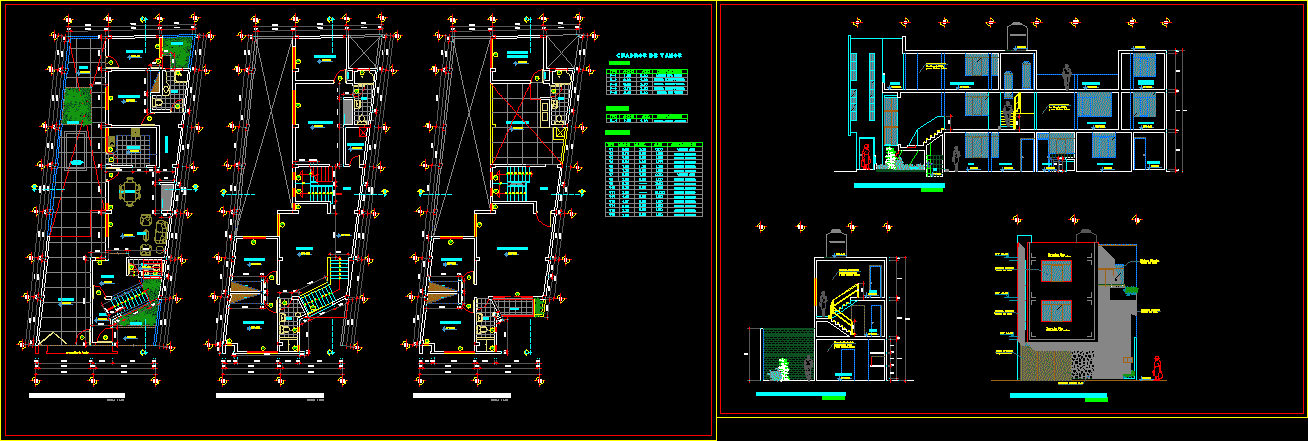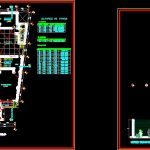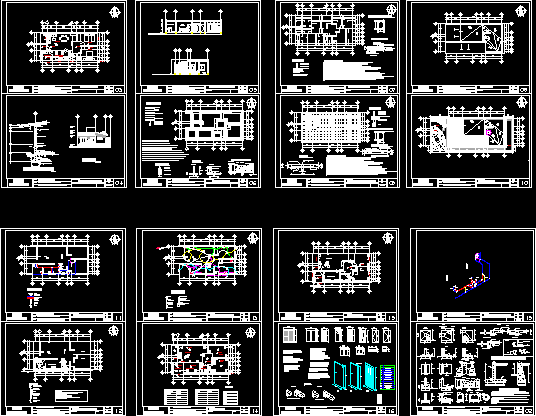Homes On Irregular DWG Plan for AutoCAD

3-level family house located in an irregularly shaped lot, which has drawings of plan view and cuts. It has an attractive facade
Drawing labels, details, and other text information extracted from the CAD file (Translated from Spanish):
deposit, bedroom, sh, kitchen, dining room, living room, reception, hall, garage, floor: first floor, passage, patio, tv, floor: second floor, music, aquarium, games room, floor: third floor, patio tendal, service, balcony, wood plywood, high, wide, cedar wood, observations, alfeiz., type, doors, windows, screen, smoked glass-wood, boxes of openings, high window, ceiling projection, garden, direct system, —, cabinet, frontal elevation, direct system, fine tarrajeo, enameled in color, lacquered with dd, wooden gate, longitudinal cut a-a ‘, elevated tank, and with latex paint, with polished cement, tarrajeo rubbed, b-b ‘cross-section, stone slab enchape, projection, water cistern
Raw text data extracted from CAD file:
| Language | Spanish |
| Drawing Type | Plan |
| Category | House |
| Additional Screenshots |
 |
| File Type | dwg |
| Materials | Glass, Wood, Other |
| Measurement Units | Metric |
| Footprint Area | |
| Building Features | Garden / Park, Deck / Patio, Garage |
| Tags | apartamento, apartment, appartement, aufenthalt, autocad, casa, chalet, drawings, dwelling unit, DWG, Family, haus, home, homes, house, irregular, Level, located, logement, lot, maison, plan, residên, residence, shaped, unidade de moradia, View, villa, wohnung, wohnung einheit |








