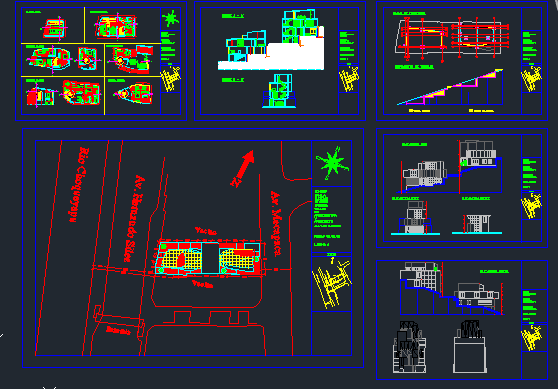Homes Pending DWG Full Project for AutoCAD

This is an outstanding project that consists of two houses that are connected by a recreation area in the middle for the use of both, the two houses containing ramps communication that gives more dynamic to design to communicate a house with a yard and a house with the outside of the housing is composed of 5 bedrooms including maids room and the other house with 4 bedrooms, the total land size is 300 m2 and the slope of 19 degrees.
Drawing labels, details, and other text information extracted from the CAD file (Translated from Spanish):
av. mecapaca, av. hernando siles, rio choqueyapu, neighbor, walkway, garage, balcony, dorm., bathroom, dorm. service, dep., kitchen, living room, bedroom, pantry, dining room, place, name :, stuff :, architecture workshop v, camila alcazar riveros, architect :, alvaro careaga, room., land removed, land filled, ground floor, first floor, second floor, fourth floor, third floor, fifth floor, cut a – a ‘, cut b – b’, foundation plane, earthwork, south elevation, east elevation, west elevation, north elevation
Raw text data extracted from CAD file:
| Language | Spanish |
| Drawing Type | Full Project |
| Category | Condominium |
| Additional Screenshots |
 |
| File Type | dwg |
| Materials | Other |
| Measurement Units | Metric |
| Footprint Area | |
| Building Features | Garage |
| Tags | apartment, area, autocad, building, condo, connected, consists, detached house, DWG, eigenverantwortung, Family, full, group home, grup, homes, HOUSES, mehrfamilien, middle, multi, multifamily housing, ownership, partnerschaft, partnership, pending, Project, recreation |








