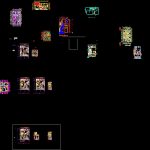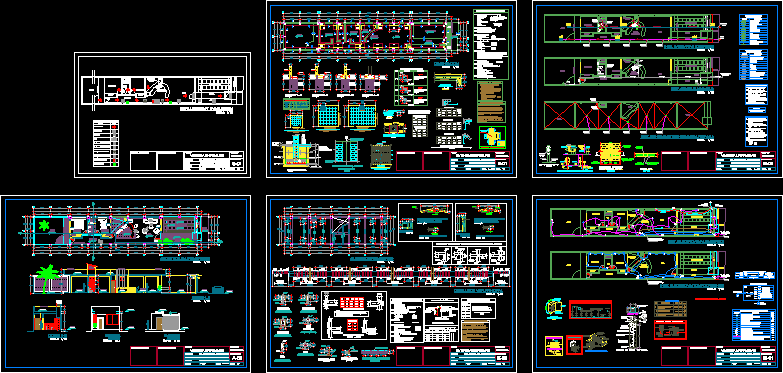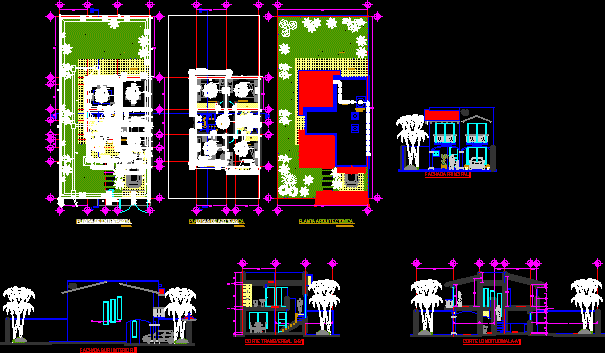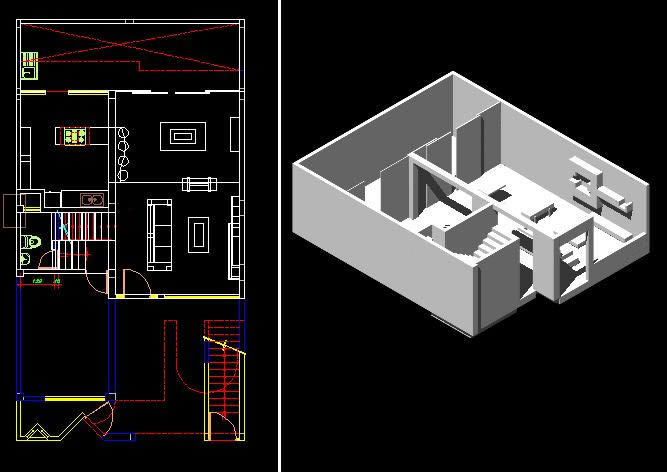Homes Projects DWG Full Project for AutoCAD

Homes Projects
Drawing labels, details, and other text information extracted from the CAD file (Translated from Turkish):
car, shower, kitchen, hall, bathroom, hall, y.odasi, entree, h.b, y.d.k, prota, fran. balcony, bedroom, fireplace. plastic, whitewash, oil paint, lime whitewash, wall, ceiling, balcony, turn: ceramics, s.odasi, turn: a. parquet, ceiling: plastic paint, combi, field, room, combi, hermetic, place, refrigerator, koridor, shaft, metal profile railing, floor merdıvený, merdýven, çam.mak., strainer, teshýn center, , ventilation, vent, aspirator, pvc, grill, brick wall, entrance, y.ı.b., fire cabinet, reel, chek valve, laying: wood. parquet, facility, security, fire, o.odasi, g. holu, shower, shaft cover, colored marble, parent bedroom, pipe railing, jeans, gross area, residence no, block no, floor, pvc yıb, çörtentan, markizi wall, flooring, ceiling, entrance hall, entrance hall, bed room, air gangway, side güv.hülü, glazed hall, glazed hall, living room , kitchen, living room o., e.yatak o., balcony, wooden stairs, sauna, bathroom ventilation, suspended ceiling from wall, ceramics, wall: ceramics, d: k.moz., d: parquet, light, living room, wc-sink, night hall, ground floor, changing room, terrace, floor hall
Raw text data extracted from CAD file:
| Language | Other |
| Drawing Type | Full Project |
| Category | House |
| Additional Screenshots |
 |
| File Type | dwg |
| Materials | Plastic, Wood, Other |
| Measurement Units | Metric |
| Footprint Area | |
| Building Features | Garden / Park, Fireplace |
| Tags | apartamento, apartment, appartement, aufenthalt, autocad, casa, chalet, dwelling unit, DWG, full, haus, homes, house, logement, maison, Project, projects, residên, residence, unidade de moradia, villa, wohnung, wohnung einheit |








