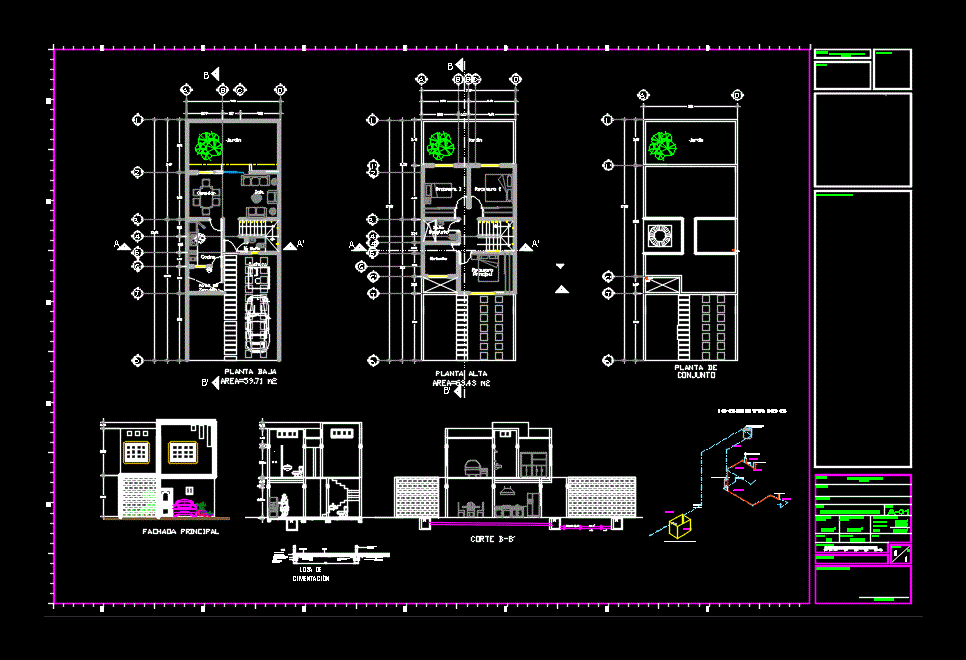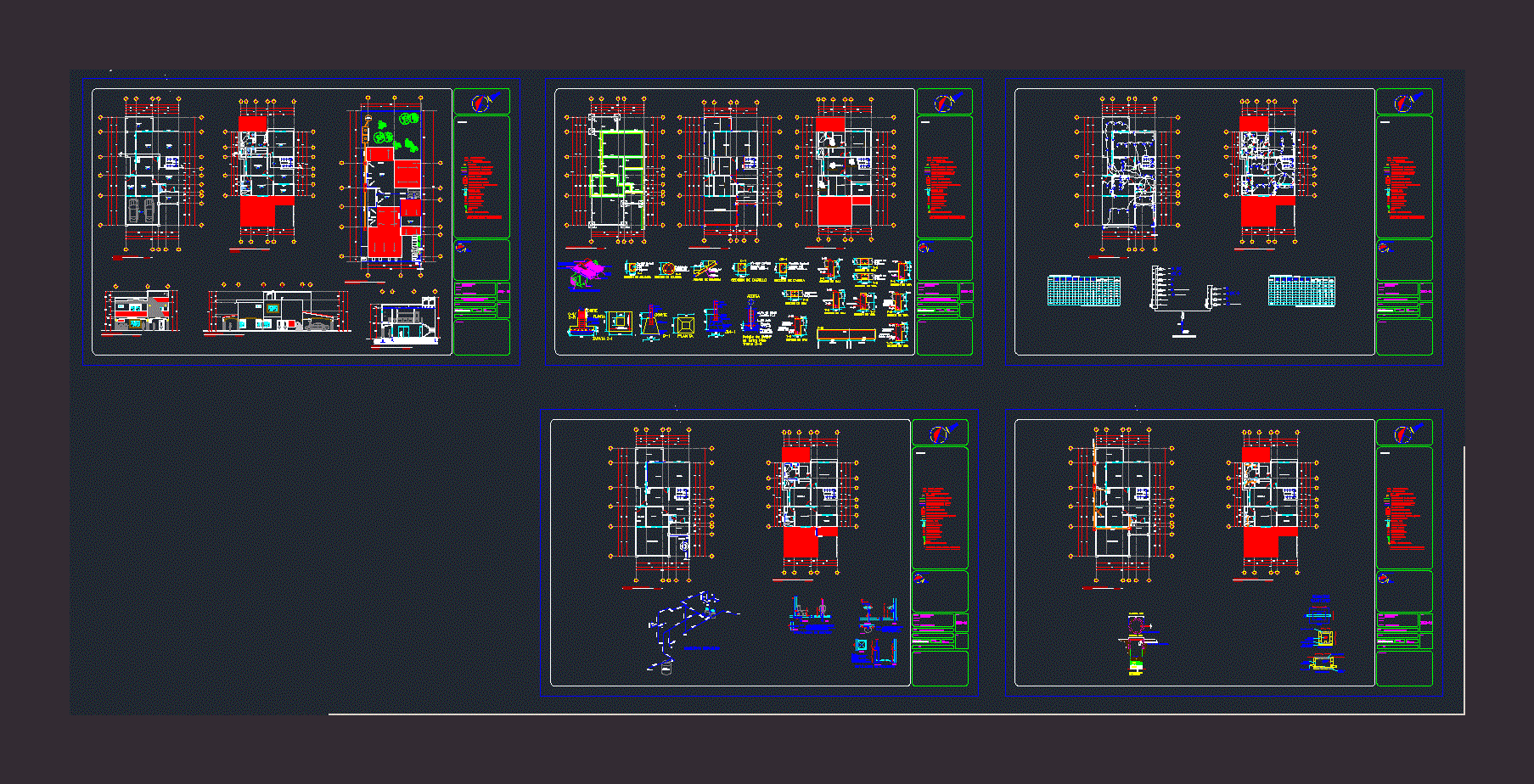Homes Social Interres DWG Block for AutoCAD

Social interest house – 3 bedrooms; half bath; service yard; cisina; dining one cachera; – Facade; longuitudinal court; isometric cross and the hydraulic system
Drawing labels, details, and other text information extracted from the CAD file (Translated from Spanish):
mts., córdoba, punk, s.a.f., b.a.f., street the jewel, project, location :, owner :, architectural, plane :, surface, sup. of construction, existing :, surface to be built :, ground floor :, upper floor :, total :, terrain :, scale :, meters, dimension :, date :, graphic scale :, plane number :, design and drawing :, expert responsible for the work:, signature of the expert, key :, orientation :, project :, logo :, room, kitchen, service patio, dining room, garage, garden, bathroom, study, master bedroom, ground floor, first floor, main facade, assembly plant, ground floor, basin, shower, water tank cap, pump, heater, isometric, tarja, b-b ‘cut, foundation slab, floor level, saddles, housing subdivision, house type
Raw text data extracted from CAD file:
| Language | Spanish |
| Drawing Type | Block |
| Category | House |
| Additional Screenshots | |
| File Type | dwg |
| Materials | Other |
| Measurement Units | Metric |
| Footprint Area | |
| Building Features | Garden / Park, Deck / Patio, Garage |
| Tags | apartamento, apartment, appartement, aufenthalt, autocad, bath, bedrooms, block, casa, chalet, dining, dwelling unit, DWG, haus, homes, house, Housing, interest, logement, maison, residên, residence, service, social, social housing, unidade de moradia, villa, wohnung, wohnung einheit, yard |








