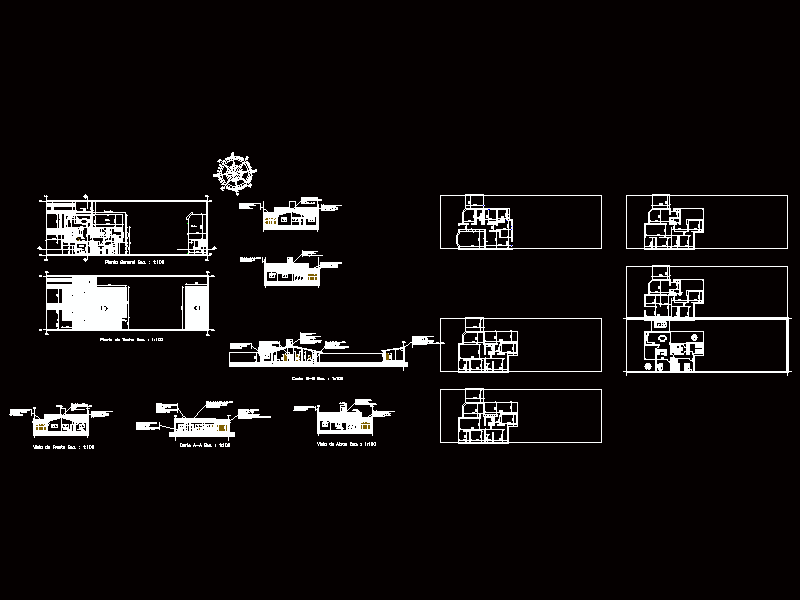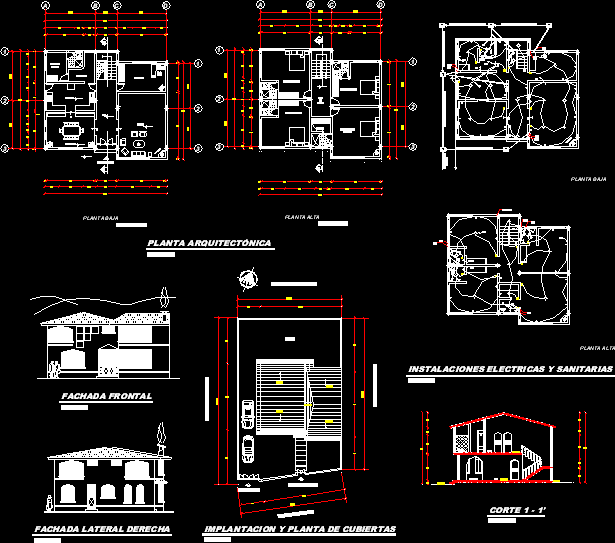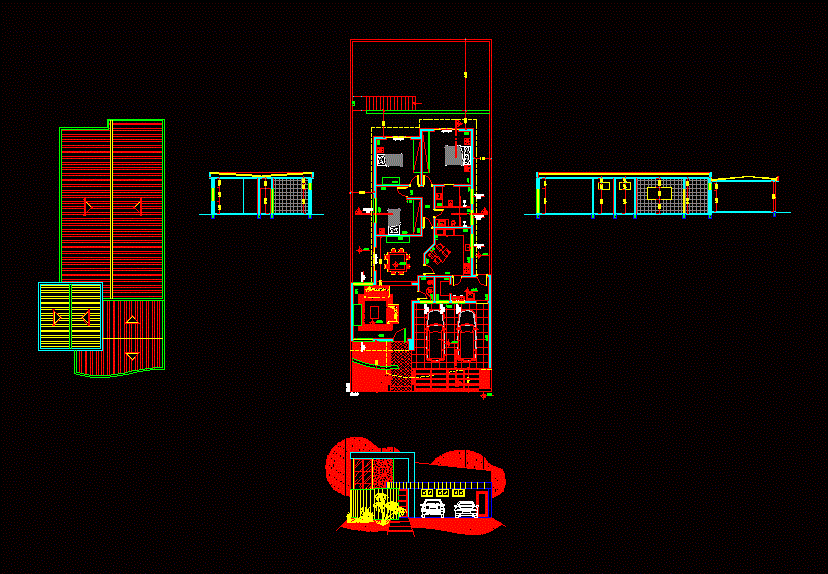Homestead DWG Block for AutoCAD

Housing 15x45mts a field (with garage, dining kitchen, living, gallery, bathroom, 2 bedrooms one with suite, study and a barbecue in the background) The file consists with a general plan, floor to ceiling, two cuts and two views.
Drawing labels, details, and other text information extracted from the CAD file (Translated from Spanish):
to the public network, main, to the meter, kwh, circulation hall, bedroom, dining room, room, portal, bathroom, kitchen, master, laundry, architectural plant, ball, accessible terrace, sanitary facilities plant, electrical installations plant , front facade, right side facade, cut a – b, terrace, hall, roof plant, upper floor, dressing room, upstairs, ground floor, balcony, bar, meeting room, main facade, mmo pizzutti carlos francisco, wht, roma pedestal lavatory, esc, pause, scroll, print, lock, screen, yamaha, sunsilk, kts.vo nguyen loc, bedroom en suite, garage, bedroom, bathroom, gallery, lav., bathroom serv. , study, kitchen, living room, project. eaves, tank, barbecue, ridge, prestressed joists, zinc channel, aluminum avertura, thick lime plaster, common brick foundation, insulating layer, fine lime plaster, wood avertura, sheet zinc slab, window door aluminum, wooden gate, reserve tank tower, valance, lm, em, owner, designer, site management, calculator, survey, plan :, estr. roof, inst. of water, sanitary, owner:, lucas adriel zagurski, dep., mun., sec., mz., parc., part.i., property by title., solar., fracc .., lot, secc., a regularize, to remodel, to grind, to build, total construction, surface of the land, cover, designer:, director of work:, work no, plan no, plan:, previous permits, urban code :, area, fot., fos., for., location, work:, address:, owner:, surface balance, street width …………………….. …………………, width of lane ……………………. ……………….., road width …………………….. ……………., pavement …………………………. ………………, section, district, demanded, real, asphalt, obera. missions
Raw text data extracted from CAD file:
| Language | Spanish |
| Drawing Type | Block |
| Category | House |
| Additional Screenshots |
 |
| File Type | dwg |
| Materials | Aluminum, Wood, Other |
| Measurement Units | Metric |
| Footprint Area | |
| Building Features | Garage |
| Tags | apartamento, apartment, appartement, aufenthalt, autocad, bathroom, bedrooms, block, casa, chalet, cuts, dining, dwelling unit, DWG, field, gallery, garage, haus, homestead, house, Housing, kitchen, living, logement, maison, residên, residence, unidade de moradia, views, villa, wohnung, wohnung einheit, xmts |








