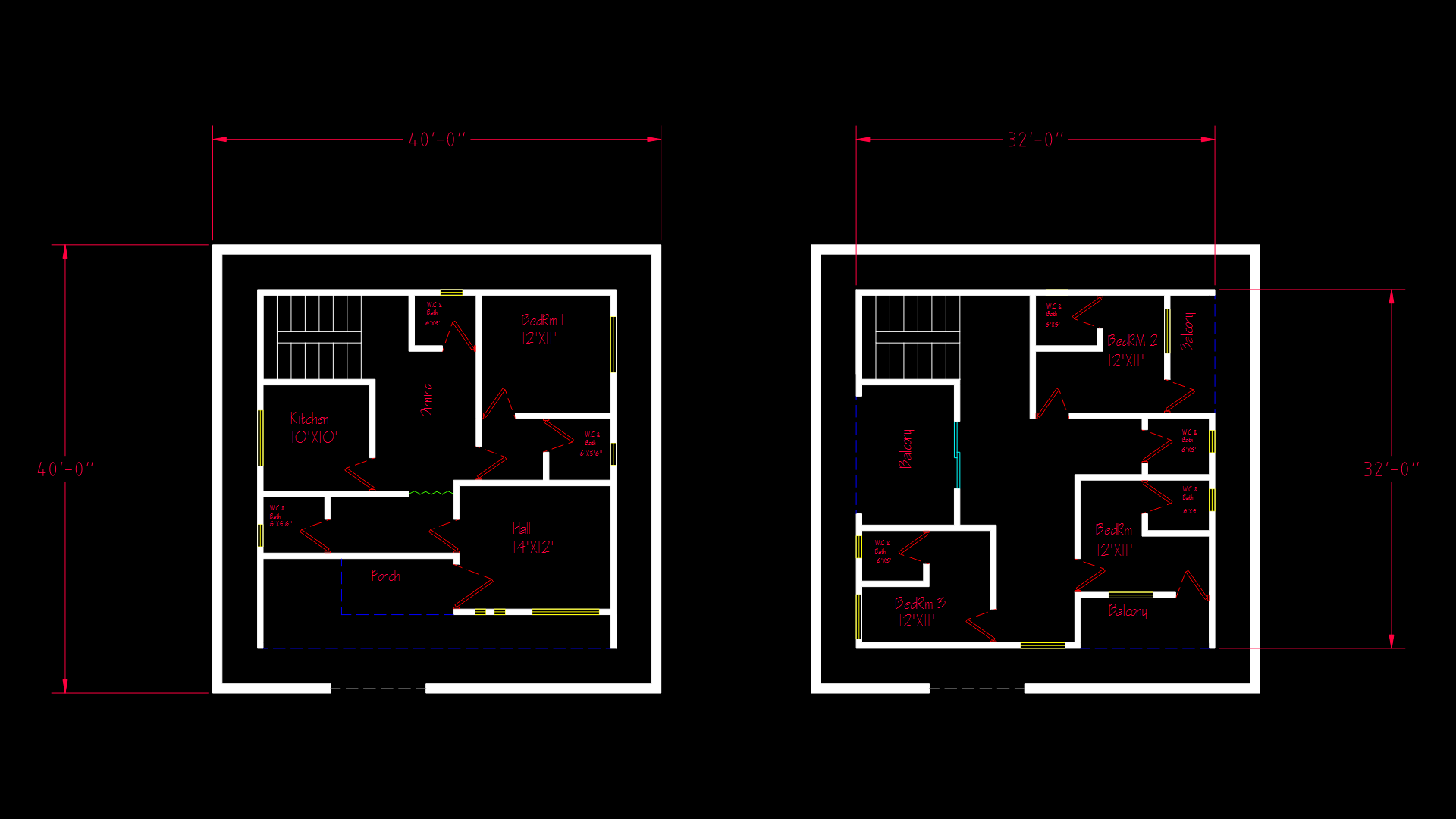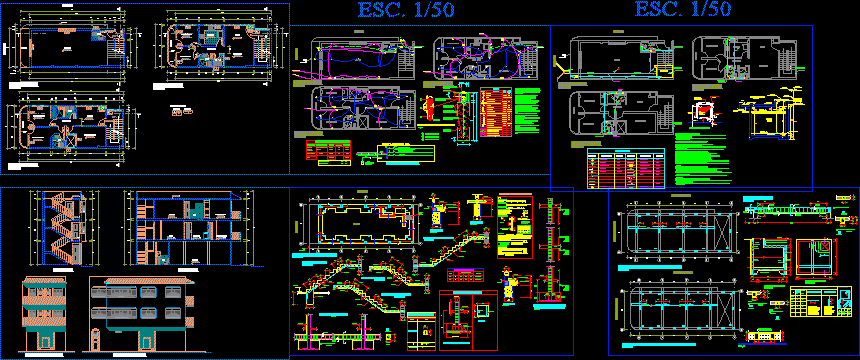Homestead DWG Plan for AutoCAD
ADVERTISEMENT

ADVERTISEMENT
Plano Housing in the City of Lambayeque dunes with ground plane location and lots of the same sector. Housing Plans.
Drawing labels, details, and other text information extracted from the CAD file (Translated from Spanish):
cgc, second floor, first floor, aa court, court bb, roof plan, left elevation, frontal elevation, the lambayeque dunes, avenidadeacceso, national university, pedro ruiz gallo, existing wall boundary, urban habilitation, public, recreation, uses, others, area forest reserve, dunes mountains of the virgin
Raw text data extracted from CAD file:
| Language | Spanish |
| Drawing Type | Plan |
| Category | House |
| Additional Screenshots |
 |
| File Type | dwg |
| Materials | Other |
| Measurement Units | Metric |
| Footprint Area | |
| Building Features | |
| Tags | apartamento, apartment, appartement, aufenthalt, autocad, casa, chalet, city, dwelling unit, DWG, Family, ground, haus, homestead, house, Housing, lambayeque, location, logement, lots, maison, plan, plane, plano, residên, residence, sector, unidade de moradia, villa, wohnung, wohnung einheit |








