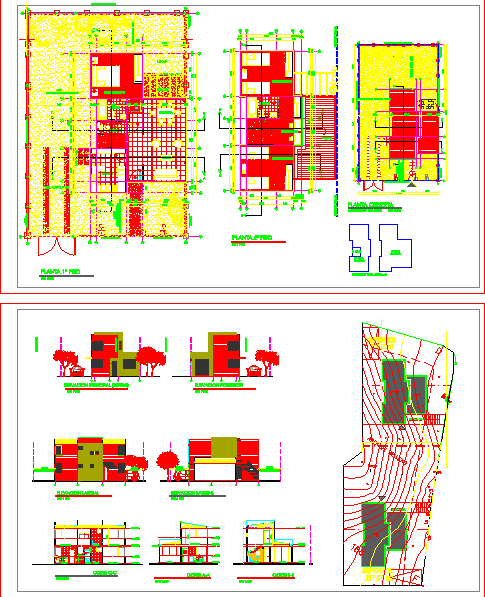Homestead Full DWG Elevation for AutoCAD

Planes single-family home with cuts, views, elevations and implantation
Drawing labels, details, and other text information extracted from the CAD file (Translated from Spanish):
name, pbase, pvgrid, pegct, pfgct, pegc, pegl, pegr, pfgc, pgrid, pgridt, right, peglt, pegrt, pdgl, pdgr, left, refrigerator, kitchen, building east park, partition, finger joint, pine jonquil, pine frame, door type, electric shaft, shaft gas, bedroom, location, living room, dining room, desk, pergola projection, eavescreen, parking, terrace, garden, surface, filling area, energies, plate, house a, covered floor, aa cut, bb cut, side elevation, cc cut, rear elevation, minimum demarcation, with street the lime trees and silversmith, close plate, home, close bulldog wall, closed metal fence, antejardin, street the lime trees and silversmith, npt. , nct., parapet, neighbor demarcation, variable according to lot, roof, with street the lime trees and, regarding passage service
Raw text data extracted from CAD file:
| Language | Spanish |
| Drawing Type | Elevation |
| Category | House |
| Additional Screenshots |
 |
| File Type | dwg |
| Materials | Other |
| Measurement Units | Metric |
| Footprint Area | |
| Building Features | Garden / Park, Parking |
| Tags | apartamento, apartment, appartement, aufenthalt, autocad, casa, chalet, cuts, dwelling unit, DWG, elevation, elevations, family housing, full, haus, home, homestead, house, implantation, logement, maison, PLANES, residên, residence, single family dwelling house, singlefamily, unidade de moradia, views, villa, wohnung, wohnung einheit |








